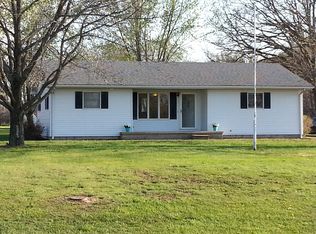Sold for $245,000
$245,000
15397 E Lynchberg Rd, Mount Vernon, IL 62864
3beds
1,940sqft
Single Family Residence, Residential
Built in 1984
15 Acres Lot
$289,300 Zestimate®
$126/sqft
$1,642 Estimated rent
Home value
$289,300
$272,000 - $312,000
$1,642/mo
Zestimate® history
Loading...
Owner options
Explore your selling options
What's special
Welcome home! This all brick three bedroom, two bathroom home sits on approximately 15 acres and is a Sportsman's paradise. With wildlife seen everywhere on the property, you are sure to enjoy hunting season. The well kept concrete driveway is just one of the many features of this home. Outdoor features include TWO ponds, plenty of timber, and an open field in the back. Enjoy the efficient floor plan with a private mudroom and open concept feel of the living room and kitchen. The french doors in the dining room lead to the back deck so you may enjoy the scenic views while drinking your morning coffee or entertaining guests. The kitchen also features an immense pantry. One guest bedroom features two closets and is currently being used as an office. The master bedroom includes his and hers closets. The ensuite bathroom is adequate for those who don't like to share with the entire family. The basement has ample storage with two unfinished rooms and a den area that would make a considerable theater room. Both sheds and all appliances will stay with the property. Need I say more? Come tour this charming home today!
Zillow last checked: 8 hours ago
Listing updated: April 07, 2023 at 01:01pm
Listed by:
Kyla D Palazzolo Phone:618-532-1961,
MIDWEST FARM & LAND
Bought with:
Lisa D McKinney, 471003781
C21 All Pro Real Estate
Source: RMLS Alliance,MLS#: EB447820 Originating MLS: Egyptian Board of REALTORS
Originating MLS: Egyptian Board of REALTORS

Facts & features
Interior
Bedrooms & bathrooms
- Bedrooms: 3
- Bathrooms: 2
- Full bathrooms: 2
Bedroom 1
- Level: Main
- Dimensions: 16ft 0in x 12ft 0in
Bedroom 2
- Level: Main
- Dimensions: 13ft 0in x 10ft 7in
Bedroom 3
- Level: Main
- Dimensions: 12ft 0in x 11ft 5in
Other
- Area: 328
Kitchen
- Level: Main
- Dimensions: 12ft 7in x 9ft 4in
Main level
- Area: 1612
Heating
- Propane
Cooling
- Central Air
Appliances
- Included: Electric Water Heater
Features
- Ceiling Fan(s)
- Basement: Partially Finished
Interior area
- Total structure area: 1,612
- Total interior livable area: 1,940 sqft
Property
Parking
- Total spaces: 2
- Parking features: Attached, Paved
- Attached garage spaces: 2
- Details: Number Of Garage Remotes: 1
Features
- Waterfront features: Pond/Lake
Lot
- Size: 15 Acres
- Dimensions: Appro x 15 acres
- Features: Sloped, Wooded
Details
- Parcel number: 1110126005
Construction
Type & style
- Home type: SingleFamily
- Architectural style: Ranch
- Property subtype: Single Family Residence, Residential
Materials
- Frame, Brick
- Foundation: Brick/Mortar
- Roof: Shingle
Condition
- New construction: No
- Year built: 1984
Utilities & green energy
- Sewer: Septic Tank
- Water: Public
Community & neighborhood
Location
- Region: Mount Vernon
- Subdivision: None
Price history
| Date | Event | Price |
|---|---|---|
| 4/6/2023 | Sold | $245,000-5.8%$126/sqft |
Source: | ||
| 3/5/2023 | Pending sale | $260,000$134/sqft |
Source: | ||
| 2/27/2023 | Contingent | $260,000$134/sqft |
Source: | ||
| 2/17/2023 | Listed for sale | $260,000+52.9%$134/sqft |
Source: | ||
| 11/4/2020 | Sold | $170,000-12.8%$88/sqft |
Source: | ||
Public tax history
| Year | Property taxes | Tax assessment |
|---|---|---|
| 2024 | -- | $60,958 +12.8% |
| 2023 | $3,145 +3% | $54,048 +14.2% |
| 2022 | $3,054 +4.1% | $47,307 +5.4% |
Find assessor info on the county website
Neighborhood: 62864
Nearby schools
GreatSchools rating
- 7/10Spring Garden Elementary SchoolGrades: K-4Distance: 2.1 mi
- 8/10Spring Garden Middle SchoolGrades: 5-8Distance: 9.9 mi
- 4/10Mount Vernon High SchoolGrades: 9-12Distance: 4.8 mi
Schools provided by the listing agent
- Elementary: Spring Garden Cons SD178
- Middle: Spring Garden
- High: Mt Vernon
Source: RMLS Alliance. This data may not be complete. We recommend contacting the local school district to confirm school assignments for this home.

Get pre-qualified for a loan
At Zillow Home Loans, we can pre-qualify you in as little as 5 minutes with no impact to your credit score.An equal housing lender. NMLS #10287.
