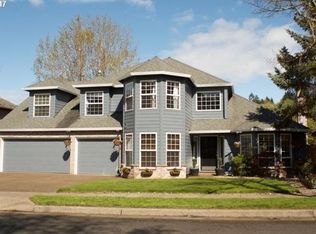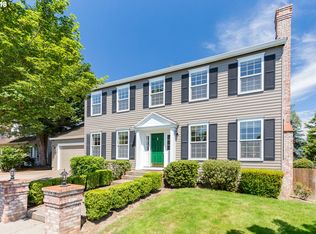Sold
$680,000
15395 SW Emerald St, Beaverton, OR 97007
3beds
2,751sqft
Residential, Single Family Residence
Built in 1990
7,840.8 Square Feet Lot
$677,500 Zestimate®
$247/sqft
$3,400 Estimated rent
Home value
$677,500
$644,000 - $711,000
$3,400/mo
Zestimate® history
Loading...
Owner options
Explore your selling options
What's special
Open Sunday Sept. 28, 1-3pm! Welcome to one of Beaverton's favorite neighborhoods, where this stately home sits on a generous & level corner lot. Gorgeous newer hardwood floors throughout the main level with hardwood flowing staircase at its center. 9' ceilings with crown molding on main floor add spaciousness to sunny living and dining rooms Chair rail in dining room with new lighting. Updated kitchen with stone counters, stainless appliances, including refrigerator, gas range, dishwasher, microwave, pantry, and kitchen nook opens to spacious family room with fireplace, built-in bookshelves/cabinets, patio door and views of neighborhood pond/park. Upstairs offers oversized owner's suite w/sitting area, double vanities, garden tub, walk-in shower, separate toilet room, walk-in closet, and beautiful views! Two additional bedrooms, one with walk-in closet, offer private sinks and Jack-and-Jill bathroom. Separate staircase leads to large bonus room with wall of built-in bookshelves and plentiful additional storage. Garage is conveniently accessed from behind. Level, peaceful yard offers deck with peaceful greenbelt views of water and wildlife. Central air conditioning and 95% gas furnace with a newer hot water heater. This home is steps from several parks, Sexton Mountain Elementary School, and Walmart. Nearby you'll find more grocery stores, restaurants, gyms, taphouses, and shops in the Murray-Scholl's and Progress Ridge areas.
Zillow last checked: 8 hours ago
Listing updated: November 08, 2025 at 09:00pm
Listed by:
Teri Arnett 503-720-1475,
RE/MAX Equity Group
Bought with:
Dill Ward, 201205238
eXp Realty, LLC
Source: RMLS (OR),MLS#: 417610150
Facts & features
Interior
Bedrooms & bathrooms
- Bedrooms: 3
- Bathrooms: 3
- Full bathrooms: 2
- Partial bathrooms: 1
- Main level bathrooms: 1
Primary bedroom
- Features: Engineered Hardwood, Ensuite, Jetted Tub, Vaulted Ceiling, Walkin Closet, Walkin Shower
- Level: Upper
- Area: 357
- Dimensions: 21 x 17
Bedroom 2
- Features: Bathroom, Engineered Hardwood
- Level: Upper
- Area: 132
- Dimensions: 12 x 11
Bedroom 3
- Features: Bathroom, Engineered Hardwood
- Level: Upper
- Area: 132
- Dimensions: 12 x 11
Dining room
- Features: Engineered Hardwood
- Level: Main
- Area: 143
- Dimensions: 13 x 11
Family room
- Features: Fireplace, Engineered Hardwood
- Level: Main
- Area: 224
- Dimensions: 16 x 14
Kitchen
- Features: Dishwasher, Disposal, Gas Appliances, Microwave, Pantry, Engineered Hardwood, Free Standing Range, Free Standing Refrigerator, Granite, Plumbed For Ice Maker
- Level: Main
- Area: 160
- Width: 10
Living room
- Features: Builtin Features, Engineered Hardwood
- Level: Main
- Area: 210
- Dimensions: 15 x 14
Heating
- Forced Air 95 Plus, Fireplace(s)
Cooling
- Central Air
Appliances
- Included: Dishwasher, Disposal, Free-Standing Gas Range, Free-Standing Refrigerator, Gas Appliances, Microwave, Plumbed For Ice Maker, Stainless Steel Appliance(s), Washer/Dryer, Free-Standing Range, Gas Water Heater, Tank Water Heater
- Laundry: Laundry Room
Features
- Granite, High Ceilings, Vaulted Ceiling(s), Bookcases, Built-in Features, Bathroom, Pantry, Walk-In Closet(s), Walkin Shower
- Flooring: Engineered Hardwood, Hardwood, Wall to Wall Carpet
- Windows: Double Pane Windows
- Basement: Crawl Space
- Number of fireplaces: 1
- Fireplace features: Wood Burning
Interior area
- Total structure area: 2,751
- Total interior livable area: 2,751 sqft
Property
Parking
- Total spaces: 2
- Parking features: Driveway, On Street, Garage Door Opener, Attached
- Attached garage spaces: 2
- Has uncovered spaces: Yes
Features
- Stories: 2
- Patio & porch: Deck
- Exterior features: Yard
- Has spa: Yes
- Spa features: Bath
- Has view: Yes
- View description: Pond
- Has water view: Yes
- Water view: Pond
- Waterfront features: Other
- Body of water: Beacon Hill Pond
Lot
- Size: 7,840 sqft
- Dimensions: 7,841 SF
- Features: Level, Sprinkler, SqFt 7000 to 9999
Details
- Parcel number: R2009524
Construction
Type & style
- Home type: SingleFamily
- Architectural style: Traditional
- Property subtype: Residential, Single Family Residence
Materials
- Cement Siding
- Foundation: Concrete Perimeter, Pillar/Post/Pier
- Roof: Composition
Condition
- Resale
- New construction: No
- Year built: 1990
Utilities & green energy
- Gas: Gas
- Sewer: Public Sewer
- Water: Public
- Utilities for property: Cable Connected
Community & neighborhood
Location
- Region: Beaverton
- Subdivision: Beacon Hill Estates
Other
Other facts
- Listing terms: Cash,Conventional,FHA
- Road surface type: Paved
Price history
| Date | Event | Price |
|---|---|---|
| 10/17/2025 | Sold | $680,000$247/sqft |
Source: | ||
| 9/26/2025 | Pending sale | $680,000$247/sqft |
Source: | ||
| 9/25/2025 | Listed for sale | $680,000+30%$247/sqft |
Source: | ||
| 2/16/2018 | Sold | $523,000-0.4%$190/sqft |
Source: | ||
| 1/18/2018 | Pending sale | $525,000$191/sqft |
Source: Portland West #17294686 | ||
Public tax history
| Year | Property taxes | Tax assessment |
|---|---|---|
| 2024 | $8,430 +5.9% | $387,930 +3% |
| 2023 | $7,959 +4.5% | $376,640 +3% |
| 2022 | $7,618 +3.6% | $365,670 |
Find assessor info on the county website
Neighborhood: Sexton Mountain
Nearby schools
GreatSchools rating
- 8/10Sexton Mountain Elementary SchoolGrades: K-5Distance: 0.2 mi
- 6/10Highland Park Middle SchoolGrades: 6-8Distance: 1.2 mi
- 8/10Mountainside High SchoolGrades: 9-12Distance: 2.2 mi
Schools provided by the listing agent
- Elementary: Sexton Mountain
- Middle: Highland Park
- High: Mountainside
Source: RMLS (OR). This data may not be complete. We recommend contacting the local school district to confirm school assignments for this home.
Get a cash offer in 3 minutes
Find out how much your home could sell for in as little as 3 minutes with a no-obligation cash offer.
Estimated market value
$677,500
Get a cash offer in 3 minutes
Find out how much your home could sell for in as little as 3 minutes with a no-obligation cash offer.
Estimated market value
$677,500

