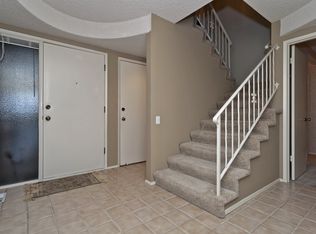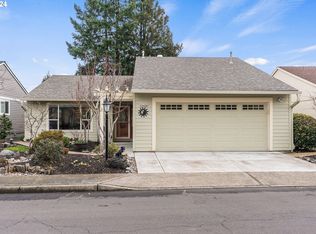Sold
$482,500
15395 SW Alderbrook Cir, Tigard, OR 97224
2beds
1,404sqft
Residential, Single Family Residence
Built in 1977
4,356 Square Feet Lot
$474,600 Zestimate®
$344/sqft
$2,316 Estimated rent
Home value
$474,600
$451,000 - $498,000
$2,316/mo
Zestimate® history
Loading...
Owner options
Explore your selling options
What's special
Save $5000 with a credit toward closing for offer accepted by 4/15. Step into an exceptional single-level home nestled in the sought-after active 55+ community of Summerfield with a 9-hole golf course, now boasting significant updates in 2023 and 2024 that elevate its appeal and functionality. This home features a spacious living room for relaxation, and a formal dining room perfect for gatherings. The primary bedroom, complete with an en-suite bathroom, offers comfort and privacy. Recent enhancements include a new roof, ensuring peace of mind for years to come, and new siding paired with fresh exterior paint that rejuvenates the home's curb appeal. Inside, new carpeting and interior paint create a warm, inviting atmosphere throughout. The oversized 2-car garage now features a new garage door and provides abundant storage space along with a handy workbench for projects and repairs. Electrical updates include a new panel for modern efficiency and safety. Venture outside to a secluded backyard, where a covered deck awaits your leisure moments. The outdoors have been professionally landscaped, and with your green thumb, the garden spaces beckon to become your personalized paradise. Enjoy the benefits of Summerfield's community amenities, including a pool, clubhouse, fitness center, library, and facilities for ping pong, tennis, pickleball, and 9 hole golf course. Stay connected and active with easy access to buses, banks, shopping, and major highways, ensuring a lifestyle of convenience and enjoyment in your upgraded haven.
Zillow last checked: 8 hours ago
Listing updated: April 29, 2024 at 08:46am
Listed by:
Joseph Saling 503-910-7364,
eXp Realty, LLC
Bought with:
Marybeth Kostrikin, 200408071
Equity Oregon Real Estate
Source: RMLS (OR),MLS#: 24410548
Facts & features
Interior
Bedrooms & bathrooms
- Bedrooms: 2
- Bathrooms: 2
- Full bathrooms: 2
- Main level bathrooms: 2
Primary bedroom
- Features: Closet Organizer, Bathtub With Shower, Suite, Wallto Wall Carpet
- Level: Main
- Area: 180
- Dimensions: 15 x 12
Bedroom 2
- Features: Closet Organizer, Wallto Wall Carpet
- Level: Main
- Area: 154
- Dimensions: 14 x 11
Dining room
- Features: Wallto Wall Carpet
- Level: Main
- Area: 88
- Dimensions: 11 x 8
Family room
- Level: Main
- Area: 336
- Dimensions: 24 x 14
Kitchen
- Level: Main
- Area: 64
- Width: 8
Living room
- Features: Wallto Wall Carpet
- Level: Main
- Area: 210
- Dimensions: 15 x 14
Heating
- Forced Air
Cooling
- Central Air
Appliances
- Included: Dishwasher, Free-Standing Range, Free-Standing Refrigerator, Microwave, Plumbed For Ice Maker, Electric Water Heater
- Laundry: Laundry Room
Features
- Ceiling Fan(s), Closet Organizer, Bathtub With Shower, Suite, Pantry
- Flooring: Wall to Wall Carpet
- Windows: Double Pane Windows, Vinyl Frames
- Basement: Crawl Space
Interior area
- Total structure area: 1,404
- Total interior livable area: 1,404 sqft
Property
Parking
- Total spaces: 2
- Parking features: Driveway, On Street, Garage Door Opener, Attached
- Attached garage spaces: 2
- Has uncovered spaces: Yes
Accessibility
- Accessibility features: Garage On Main, Ground Level, Main Floor Bedroom Bath, One Level, Walkin Shower, Accessibility
Features
- Levels: One
- Stories: 1
- Patio & porch: Covered Deck
- Exterior features: Garden
- Fencing: Fenced
Lot
- Size: 4,356 sqft
- Features: Level, Trees, SqFt 3000 to 4999
Details
- Parcel number: R508249
- Zoning: R1
Construction
Type & style
- Home type: SingleFamily
- Architectural style: Ranch
- Property subtype: Residential, Single Family Residence
Materials
- Lap Siding, T111 Siding
- Foundation: Concrete Perimeter
- Roof: Composition
Condition
- Resale
- New construction: No
- Year built: 1977
Utilities & green energy
- Gas: Gas
- Sewer: Public Sewer
- Water: Public
Community & neighborhood
Senior living
- Senior community: Yes
Location
- Region: Tigard
- Subdivision: Summerfield
HOA & financial
HOA
- Has HOA: Yes
- HOA fee: $700 annually
- Amenities included: Library, Meeting Room, Pool, Recreation Facilities, Tennis Court
- Second HOA fee: $2,000 one time
Other
Other facts
- Listing terms: Cash,Contract,FHA,VA Loan
- Road surface type: Paved
Price history
| Date | Event | Price |
|---|---|---|
| 4/29/2024 | Sold | $482,500-1.1%$344/sqft |
Source: | ||
| 4/27/2024 | Pending sale | $488,000+25.3%$348/sqft |
Source: | ||
| 9/25/2018 | Listing removed | $389,500$277/sqft |
Source: Bob Sutton,Realtor #18636732 | ||
| 7/26/2018 | Listed for sale | $389,500+140.8%$277/sqft |
Source: Bob Sutton,Realtor #18636732 | ||
| 5/9/2003 | Sold | $161,750+21.6%$115/sqft |
Source: Public Record | ||
Public tax history
| Year | Property taxes | Tax assessment |
|---|---|---|
| 2025 | $5,208 +9.6% | $278,590 +3% |
| 2024 | $4,750 +2.8% | $270,480 +3% |
| 2023 | $4,622 +3% | $262,610 +3% |
Find assessor info on the county website
Neighborhood: Southview
Nearby schools
GreatSchools rating
- 5/10James Templeton Elementary SchoolGrades: PK-5Distance: 0.3 mi
- 5/10Twality Middle SchoolGrades: 6-8Distance: 0.4 mi
- 4/10Tigard High SchoolGrades: 9-12Distance: 0.4 mi
Schools provided by the listing agent
- Elementary: Templeton
- Middle: Twality
- High: Tigard
Source: RMLS (OR). This data may not be complete. We recommend contacting the local school district to confirm school assignments for this home.
Get a cash offer in 3 minutes
Find out how much your home could sell for in as little as 3 minutes with a no-obligation cash offer.
Estimated market value
$474,600
Get a cash offer in 3 minutes
Find out how much your home could sell for in as little as 3 minutes with a no-obligation cash offer.
Estimated market value
$474,600

