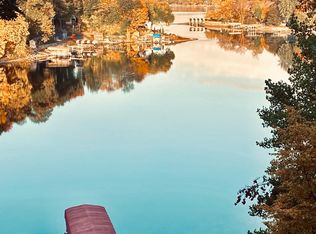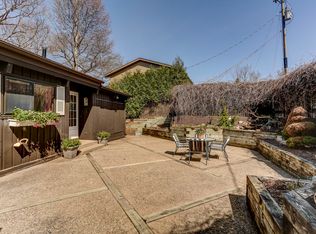
Closed
$1,195,000
15394 Fish Point Rd SE, Prior Lake, MN 55372
3beds
2,653sqft
Single Family Residence
Built in 1976
0.34 Acres Lot
$1,212,000 Zestimate®
$450/sqft
$3,466 Estimated rent
Home value
$1,212,000
$1.13M - $1.31M
$3,466/mo
Zestimate® history
Loading...
Owner options
Explore your selling options
What's special
Zillow last checked: 8 hours ago
Listing updated: July 29, 2025 at 12:04pm
Listed by:
James "Jim" Slater 612-590-1802,
Coldwell Banker Realty,
Danielle Weiss 507-217-7273
Bought with:
Sandra Warfield
RE/MAX Advantage Plus
Source: NorthstarMLS as distributed by MLS GRID,MLS#: 6717229
Facts & features
Interior
Bedrooms & bathrooms
- Bedrooms: 3
- Bathrooms: 4
- Full bathrooms: 2
- 3/4 bathrooms: 1
- 1/2 bathrooms: 1
Bedroom 1
- Level: Lower
- Area: 208 Square Feet
- Dimensions: 16x13
Bedroom 2
- Level: Main
- Area: 160 Square Feet
- Dimensions: 16x10
Bedroom 3
- Level: Main
- Area: 187 Square Feet
- Dimensions: 17x11
Primary bathroom
- Level: Lower
- Area: 135 Square Feet
- Dimensions: 15x9
Deck
- Level: Lower
- Area: 442 Square Feet
- Dimensions: 34x13
Deck
- Level: Main
- Area: 288 Square Feet
- Dimensions: 18x16
Deck
- Level: Main
- Area: 252 Square Feet
- Dimensions: 18x14
Family room
- Level: Lower
- Area: 182 Square Feet
- Dimensions: 14x13
Flex room
- Level: Lower
- Area: 192 Square Feet
- Dimensions: 16x12
Informal dining room
- Level: Lower
- Area: 171 Square Feet
- Dimensions: 9x19
Kitchen
- Level: Lower
- Area: 234 Square Feet
- Dimensions: 26x9
Living room
- Level: Lower
- Area: 224 Square Feet
- Dimensions: 16x14
Office
- Level: Main
- Area: 208 Square Feet
- Dimensions: 16x13
Patio
- Level: Lower
- Area: 520 Square Feet
- Dimensions: 40x13
Recreation room
- Level: Lower
- Area: 315 Square Feet
- Dimensions: 21x15
Heating
- Forced Air
Cooling
- Central Air, Ductless Mini-Split
Appliances
- Included: Dishwasher, Disposal, Double Oven, Dryer, Microwave, Range, Refrigerator, Stainless Steel Appliance(s), Washer, Water Softener Owned
Features
- Central Vacuum
- Basement: Block,Finished,Walk-Out Access
- Number of fireplaces: 1
- Fireplace features: Brick, Living Room, Wood Burning
Interior area
- Total structure area: 2,653
- Total interior livable area: 2,653 sqft
- Finished area above ground: 2,576
- Finished area below ground: 0
Property
Parking
- Total spaces: 2
- Parking features: Attached, Concrete, Electric Vehicle Charging Station(s), Garage Door Opener, Heated Garage
- Attached garage spaces: 2
- Has uncovered spaces: Yes
- Details: Garage Dimensions (22x30)
Accessibility
- Accessibility features: None
Features
- Levels: One
- Stories: 1
- Patio & porch: Deck, Patio
- Pool features: None
- Fencing: None
- Has view: Yes
- View description: Bay, South
- Has water view: Yes
- Water view: Bay
- Waterfront features: Lake Front, Waterfront Num(70002600), Lake Acres(956), Lake Depth(60)
- Body of water: Lower Prior
- Frontage length: Water Frontage: 75
Lot
- Size: 0.34 Acres
- Dimensions: 79 x 213 x 75 x 183
Details
- Additional structures: Storage Shed
- Foundation area: 950
- Parcel number: 250480110
- Zoning description: Residential-Single Family
Construction
Type & style
- Home type: SingleFamily
- Property subtype: Single Family Residence
Materials
- Fiber Cement, Block, Frame
- Roof: Age 8 Years or Less,Asphalt
Condition
- Age of Property: 49
- New construction: No
- Year built: 1976
Utilities & green energy
- Electric: Circuit Breakers, 200+ Amp Service
- Gas: Natural Gas
- Sewer: City Sewer/Connected
- Water: City Water/Connected
Community & neighborhood
Location
- Region: Prior Lake
- Subdivision: Maves 2nd Lake Add
HOA & financial
HOA
- Has HOA: No
Price history
| Date | Event | Price |
|---|---|---|
| 7/29/2025 | Sold | $1,195,000$450/sqft |
Source: | ||
| 6/27/2025 | Pending sale | $1,195,000$450/sqft |
Source: | ||
| 5/9/2025 | Listed for sale | $1,195,000-4.4%$450/sqft |
Source: | ||
| 5/7/2025 | Listing removed | $1,250,000$471/sqft |
Source: | ||
| 2/14/2025 | Listed for sale | $1,250,000-9.1%$471/sqft |
Source: | ||
Public tax history
| Year | Property taxes | Tax assessment |
|---|---|---|
| 2024 | $12,096 +11.9% | $1,094,300 +1.8% |
| 2023 | $10,812 +16.1% | $1,074,800 +7.7% |
| 2022 | $9,310 +9.4% | $997,700 +32.5% |
Find assessor info on the county website
Neighborhood: 55372
Nearby schools
GreatSchools rating
- 8/10Westwood Elementary SchoolGrades: K-5Distance: 0.6 mi
- 7/10Hidden Oaks Middle SchoolGrades: 6-8Distance: 0.5 mi
- 9/10Prior Lake High SchoolGrades: 9-12Distance: 1.4 mi
Get a cash offer in 3 minutes
Find out how much your home could sell for in as little as 3 minutes with a no-obligation cash offer.
Estimated market value
$1,212,000
Get a cash offer in 3 minutes
Find out how much your home could sell for in as little as 3 minutes with a no-obligation cash offer.
Estimated market value
$1,212,000
