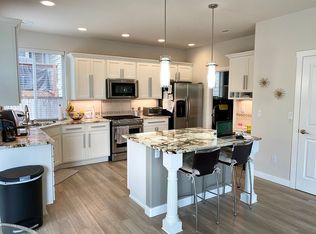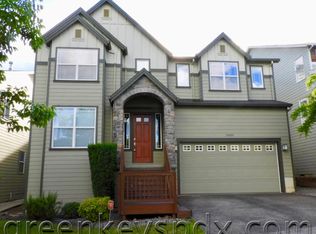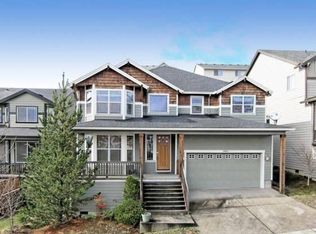Lovely Bull Mt/Summit Ridge n'hood home w/ the features you are looking for. Enjoy morning sunrise & valley views from east facing front deck. Inside you'll love the desirable open floor plan & generous sized rooms -great for everyday living & entertaining! Spacious kitchen w/island, SS appl, lots of counter space,HW flrs, nook & pantry. Upstairs has lg bdrms & huge bonus. Level backyd w/covered deck.
This property is off market, which means it's not currently listed for sale or rent on Zillow. This may be different from what's available on other websites or public sources.


