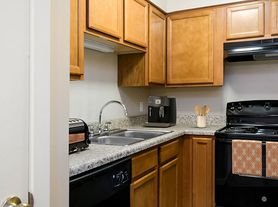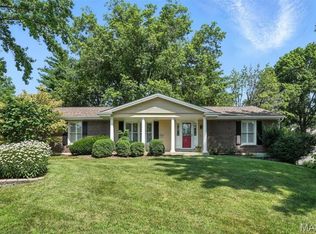Awesome location, Extraordinary value! This sprawling freshly remodeled ranch with superb curb appeal and amazing space in the desirable Parkway Central School District that you really have to see to believe! An inviting living dining combo with vaulted ceiling creates a nice open floor plan that brings lots of natural lights. Spacious eat-in kitchen offers brand-new white shaker cabinetry, quartz countertop and stainless steel appliances. Cozy family room with fireplace connected to the breakfast room. Romantic master suite with wall of closets and updated master suite with new shower. 3 additional bedrooms and updated hall bathroom complete the main floor. The entire house has been freshly painted, all new doors and hardwares, new light fixtures, new luxury vinyl plank flooring and main floor laundry. Spacious walkout basement offers the 3rd full bath, and lots of storage. Gorgeous patio for BBQ together with a flat backyard highlight beautiful outdoor living. Functional floor plan, Convenient location, Walk across the street to Highcroft Elementary.
House for rent
$3,000/mo
15391 Highcroft Dr, Chesterfield, MO 63017
4beds
1,852sqft
Price may not include required fees and charges.
Singlefamily
Available now
-- Pets
-- A/C
-- Laundry
2 Parking spaces parking
Natural gas, forced air, fireplace
What's special
Flat backyardSprawling freshly remodeled ranchQuartz countertopSpacious walkout basementUpdated master suiteSpacious eat-in kitchenRomantic master suite
- 28 days |
- -- |
- -- |
Travel times
Zillow can help you save for your dream home
With a 6% savings match, a first-time homebuyer savings account is designed to help you reach your down payment goals faster.
Offer exclusive to Foyer+; Terms apply. Details on landing page.
Facts & features
Interior
Bedrooms & bathrooms
- Bedrooms: 4
- Bathrooms: 3
- Full bathrooms: 3
Rooms
- Room types: Breakfast Nook, Dining Room
Heating
- Natural Gas, Forced Air, Fireplace
Appliances
- Included: Microwave, Oven
Features
- Has basement: Yes
- Has fireplace: Yes
Interior area
- Total interior livable area: 1,852 sqft
Property
Parking
- Total spaces: 2
- Parking features: Covered
- Details: Contact manager
Features
- Stories: 1
- Exterior features: Architecture Style: Ranch Rambler, Attached, Heating system: Forced Air, Heating: Gas, Kitchen, Living Room, Roof Type: Asphalt, View Type: Street
Details
- Parcel number: 19S630306
Construction
Type & style
- Home type: SingleFamily
- Architectural style: RanchRambler
- Property subtype: SingleFamily
Materials
- Roof: Asphalt
Condition
- Year built: 1973
Community & HOA
Location
- Region: Chesterfield
Financial & listing details
- Lease term: Contact For Details
Price history
| Date | Event | Price |
|---|---|---|
| 10/14/2025 | Listed for rent | $3,000$2/sqft |
Source: My State MLS #11580032 | ||
| 10/2/2025 | Listing removed | $3,000$2/sqft |
Source: My State MLS #11580032 | ||
| 9/25/2025 | Listed for rent | $3,000$2/sqft |
Source: My State MLS #11580032 | ||
| 9/22/2025 | Listing removed | $3,000$2/sqft |
Source: Zillow Rentals | ||
| 8/28/2025 | Price change | $3,000-3.2%$2/sqft |
Source: Zillow Rentals | ||

