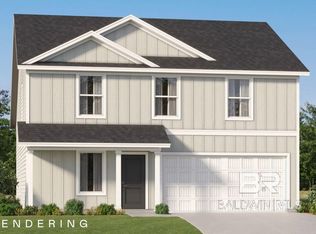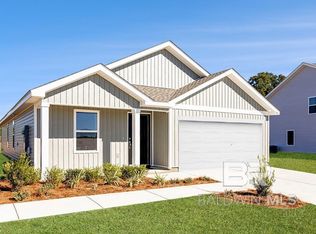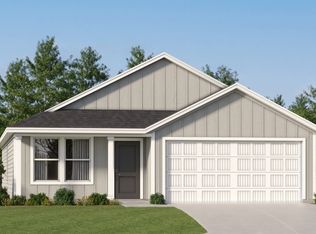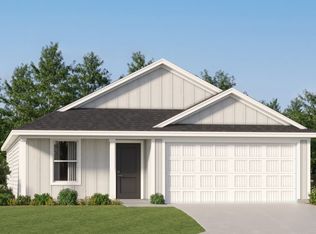Closed
$250,990
15391 Furlong Loop, Foley, AL 36535
3beds
1,474sqft
Residential
Built in 2025
9,169.38 Square Feet Lot
$252,100 Zestimate®
$170/sqft
$1,870 Estimated rent
Home value
$252,100
$239,000 - $265,000
$1,870/mo
Zestimate® history
Loading...
Owner options
Explore your selling options
What's special
Now selling in Foley’s brand-new Sarah Farms community—where comfort, convenience, and coastal living come together in this beautifully designed new construction home. Just minutes from the beach, Tanger Outlets, and the OWA entertainment district, this home offers the ideal location with easy access to shopping, dining, and recreation. The Newlin floor plan features 3 bedrooms, 2 bathrooms, and 1,474 square feet of thoughtfully designed living space. Enjoy an open-concept layout with a spacious family room, dining area, and a modern kitchen complete with quartz countertops, white shaker-style cabinets, and stainless steel appliances—perfect for everyday living and entertaining. Additional highlights include a luxurious owner’s suite with an oversized walk-in closet and large walk-in shower, a 2-car garage, and a builder’s warranty for added peace of mind. Floor plan and renderings are for reference only; actual features, colors, and layout may vary. Buyer to verify all information during due diligence. Schedule your appointment today—don’t miss your chance to be one of the first homeowners in Sarah Farms!
Zillow last checked: 8 hours ago
Listing updated: October 26, 2025 at 04:52pm
Listed by:
Lisa Strickland PHONE:850-227-5992,
Lennar Homes Coastal Realty, L
Bought with:
Meghan Sprinkle
Roberts Brothers Inc. Gulf Coa
Source: Baldwin Realtors,MLS#: 385978
Facts & features
Interior
Bedrooms & bathrooms
- Bedrooms: 3
- Bathrooms: 2
- Full bathrooms: 2
- Main level bedrooms: 3
Primary bedroom
- Features: 1st Floor Primary, Walk-In Closet(s)
- Level: Main
- Area: 182
- Dimensions: 13 x 14
Bedroom 2
- Level: Main
- Area: 110
- Dimensions: 11 x 10
Bedroom 3
- Level: Main
- Area: 110
- Dimensions: 10 x 11
Primary bathroom
- Features: Separate Shower
Dining room
- Level: Main
- Area: 90
- Dimensions: 10 x 9
Kitchen
- Level: Main
- Area: 130
- Dimensions: 10 x 13
Living room
- Level: Main
- Area: 256
- Dimensions: 16 x 16
Heating
- Heat Pump
Cooling
- Heat Pump
Appliances
- Included: Dishwasher, Disposal, Microwave, Electric Range
Features
- Flooring: Carpet, Vinyl
- Has basement: No
- Has fireplace: No
Interior area
- Total structure area: 1,474
- Total interior livable area: 1,474 sqft
Property
Parking
- Total spaces: 2
- Parking features: Attached, Garage
- Has attached garage: Yes
- Covered spaces: 2
Features
- Levels: One
- Stories: 1
- Exterior features: Termite Contract
- Has view: Yes
- View description: None
- Waterfront features: No Waterfront
Lot
- Size: 9,169 sqft
- Dimensions: 70 x 131
- Features: Less than 1 acre
Details
- Parcel number: 056002100000019.021
Construction
Type & style
- Home type: SingleFamily
- Property subtype: Residential
Materials
- Concrete, Fortified-Gold
- Foundation: Slab
- Roof: Dimensional
Condition
- To be Built
- New construction: Yes
- Year built: 2025
Utilities & green energy
- Electric: Baldwin EMC
- Utilities for property: Riviera Utilities
Community & neighborhood
Security
- Security features: Smoke Detector(s), Carbon Monoxide Detector(s)
Location
- Region: Foley
- Subdivision: Sarah Farms
HOA & financial
HOA
- Has HOA: Yes
- HOA fee: $450 annually
- Services included: Association Management, Maintenance Grounds
Other
Other facts
- Price range: $251K - $251K
- Ownership: Whole/Full
Price history
| Date | Event | Price |
|---|---|---|
| 10/24/2025 | Sold | $250,990$170/sqft |
Source: | ||
| 10/1/2025 | Pending sale | $250,990$170/sqft |
Source: | ||
Public tax history
Tax history is unavailable.
Neighborhood: 36535
Nearby schools
GreatSchools rating
- 8/10Magnolia SchoolGrades: PK-6Distance: 4.5 mi
- 4/10Foley Middle SchoolGrades: 7-8Distance: 5.6 mi
- 7/10Foley High SchoolGrades: 9-12Distance: 4.6 mi
Schools provided by the listing agent
- Elementary: Florence B Mathis
- Middle: Foley Middle
- High: Foley High
Source: Baldwin Realtors. This data may not be complete. We recommend contacting the local school district to confirm school assignments for this home.

Get pre-qualified for a loan
At Zillow Home Loans, we can pre-qualify you in as little as 5 minutes with no impact to your credit score.An equal housing lender. NMLS #10287.



