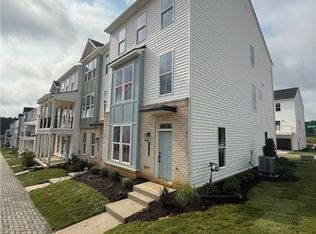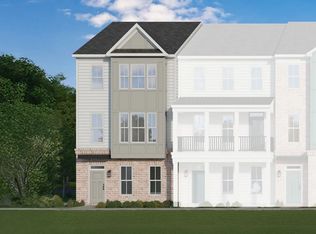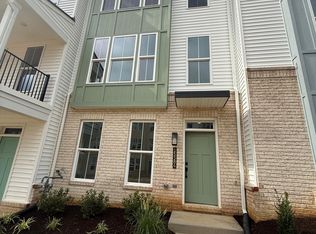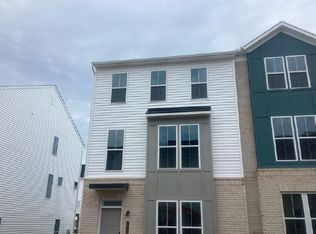MOVE IN READY 07/01/2025 Brand New!! NO CARPET !! 4 BEDROOMS, 3.5 Bathrooms,2 Car Garage COSBY HIGH SCHOOL !Located in Oasis Chesterfield County's low-maintenance gem . you'll enjoy access to top-tier amenities including a state-of-the-art clubhouse, resort-style pool, pickleball courts, dog park, playgrounds, parks, community garden, and scenic sidewalks.This spacious home offers 4 bedrooms, 3.5 baths, oak staircases, sleek laminate flooring, a rear-entry 2-car garage, energy-efficient tankless water heater, and a private rear deckall wrapped in low-maintenance vinyl siding.The first floor welcomes guests with a generous bedroom, full bath, and ample coat storage. Upstairs, the open-concept second level is made for entertaining, featuring a bright and airy great room, dining area, and stylish powder room.The chef-inspired kitchen takes center stage with quartz countertops, ceramic tile backsplash, stainless steel appliances, a gas cooktop, a walk-in pantry, and a large center island perfect for gatherings.Pets Welcome - We understand that pets are part of the family. Your pets are welcome to join our community.Window Blinds/Refrigerator/Washer/Dryer/HOA Fees/Trash Pickup/Landscaping Included in the rent.Tenants Pay for Gas/Water/Electricity/Internet.You won't be disappointed with the value this home brings you. It won't last long.We do not accept Zillow Applications.
This property is off market, which means it's not currently listed for sale or rent on Zillow. This may be different from what's available on other websites or public sources.



