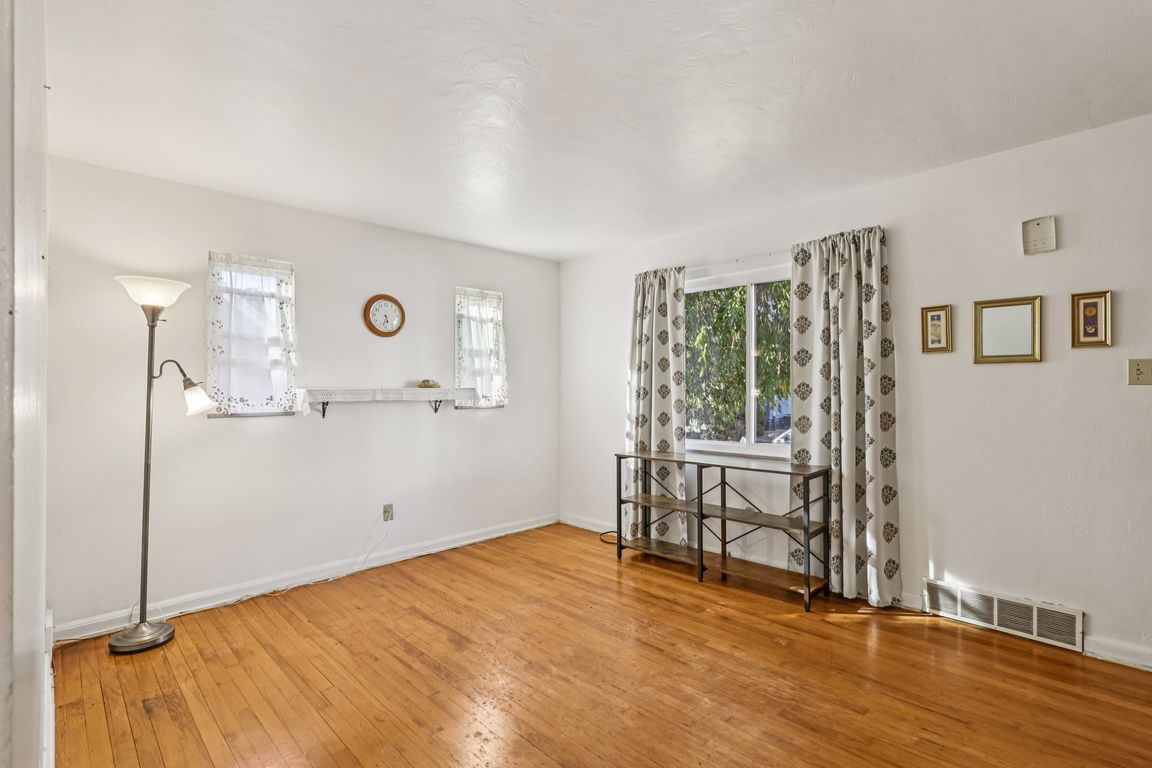
Contingent
$249,900
4beds
1,080sqft
1539 Wilmar St, Pittsburgh, PA 15211
4beds
1,080sqft
Single family residence
Built in 1955
1,306 sqft
1 Attached garage space
$231 price/sqft
What's special
Level lotHuge basementDeck off rear doorNewer windowsBrick beautyNice hardwood floors
Lovely well-maintained brick beauty - Original owner - Newer windows, nice hardwood floors on first. 2 BR on main level. 2 BR upstairs, huge basement. Magnificent level lot - manicured. Deck off rear door. Clean and bright - dated but can be phenomenal.
- 35 days |
- 1,302 |
- 19 |
Source: WPMLS,MLS#: 1719114 Originating MLS: West Penn Multi-List
Originating MLS: West Penn Multi-List
Travel times
Living Room
Kitchen
Bedroom
Zillow last checked: 7 hours ago
Listing updated: September 18, 2025 at 10:08pm
Listed by:
Mildred Karolski 412-882-9100,
HOWARD HANNA REAL ESTATE SERVICES 412-882-9100
Source: WPMLS,MLS#: 1719114 Originating MLS: West Penn Multi-List
Originating MLS: West Penn Multi-List
Facts & features
Interior
Bedrooms & bathrooms
- Bedrooms: 4
- Bathrooms: 2
- Full bathrooms: 1
- 1/2 bathrooms: 1
Primary bedroom
- Level: Main
- Dimensions: 11x10
Bedroom 2
- Level: Main
- Dimensions: 11x10
Bedroom 3
- Level: Upper
- Dimensions: 12x11
Bedroom 4
- Level: Upper
- Dimensions: 13x16
Bonus room
- Level: Lower
Entry foyer
- Level: Main
Game room
- Level: Lower
- Dimensions: 18x22
Kitchen
- Level: Main
- Dimensions: 12x13
Laundry
- Level: Lower
Living room
- Level: Main
- Dimensions: 16x12
Heating
- Forced Air, Gas
Cooling
- Central Air, Electric
Appliances
- Included: Some Gas Appliances, Refrigerator, Stove
Features
- Window Treatments
- Flooring: Carpet, Hardwood
- Windows: Multi Pane, Window Treatments
- Basement: Full,Walk-Out Access
Interior area
- Total structure area: 1,080
- Total interior livable area: 1,080 sqft
Video & virtual tour
Property
Parking
- Total spaces: 1
- Parking features: Built In
- Has attached garage: Yes
Features
- Levels: One and One Half
- Stories: 1.5
- Pool features: None
Lot
- Size: 1,306.8 Square Feet
- Dimensions: 50 x 160
Details
- Parcel number: 0006P00108000000
Construction
Type & style
- Home type: SingleFamily
- Architectural style: Cape Cod
- Property subtype: Single Family Residence
Materials
- Brick, Other
- Roof: Asphalt
Condition
- Resale
- Year built: 1955
Details
- Warranty included: Yes
Utilities & green energy
- Sewer: Public Sewer
- Water: Public
Community & HOA
Community
- Features: Public Transportation
- Subdivision: Mt Wash/Duquesne Hts
Location
- Region: Pittsburgh
Financial & listing details
- Price per square foot: $231/sqft
- Tax assessed value: $74,600
- Annual tax amount: $1,719
- Date on market: 9/2/2025