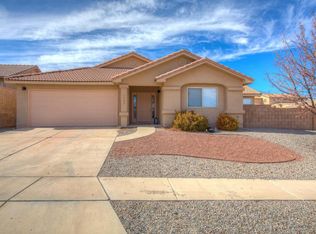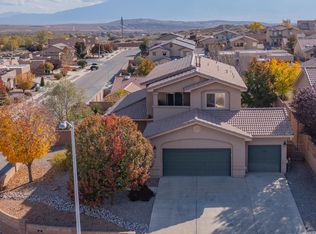Sold on 06/27/24
Price Unknown
1539 White Pine Dr NE, Rio Rancho, NM 87144
4beds
2,110sqft
Single Family Residence
Built in 2006
7,840.8 Square Feet Lot
$338,100 Zestimate®
$--/sqft
$2,149 Estimated rent
Home value
$338,100
$308,000 - $372,000
$2,149/mo
Zestimate® history
Loading...
Owner options
Explore your selling options
What's special
Fantastic home located in the Los Pinons subdivision! Enjoy an open layout bathed in natural light, perfect for entertaining or relaxing. Unleash your inner chef in a gorgeous kitchen boasting a private patio, stainless steel appliances, and ample counter space. The primary suite features a walk-in closet and a spa-like bathroom with a large corner tub and double vanities. . Backyard is a blank canvas with limitless potential! Updates include: New garage door, new kitchen sink and a new dishwasher! Existing carpet shows noticeable wear and may require replacement
Zillow last checked: 8 hours ago
Listing updated: February 04, 2025 at 02:59pm
Listed by:
Jonah G Lucero 505-450-5041,
Casa Montoya Realty
Bought with:
Oscar Adrian Markmanlopez, REC20240250
Keller Williams Realty
Source: SWMLS,MLS#: 1060283
Facts & features
Interior
Bedrooms & bathrooms
- Bedrooms: 4
- Bathrooms: 2
- Full bathrooms: 2
Primary bedroom
- Level: Main
- Area: 255.39
- Dimensions: 14.11 x 18.1
Kitchen
- Level: Main
- Area: 245
- Dimensions: 14 x 17.5
Living room
- Level: Main
- Area: 357
- Dimensions: 17 x 21
Heating
- Central, Forced Air
Cooling
- Refrigerated
Appliances
- Included: Dryer, Dishwasher, Free-Standing Gas Range, Microwave, Refrigerator, Washer
- Laundry: Washer Hookup, Electric Dryer Hookup, Gas Dryer Hookup
Features
- Breakfast Bar, Ceiling Fan(s), Dual Sinks, Main Level Primary, Pantry, Skylights, Walk-In Closet(s)
- Flooring: Carpet, Tile, Vinyl
- Windows: Double Pane Windows, Insulated Windows, Skylight(s)
- Has basement: No
- Has fireplace: No
Interior area
- Total structure area: 2,110
- Total interior livable area: 2,110 sqft
Property
Parking
- Total spaces: 2
- Parking features: Attached, Garage
- Attached garage spaces: 2
Features
- Levels: One
- Stories: 1
- Patio & porch: Covered, Patio
- Exterior features: Private Yard
- Fencing: Wall
Lot
- Size: 7,840 sqft
Details
- Parcel number: R146907
- Zoning description: R-1
Construction
Type & style
- Home type: SingleFamily
- Property subtype: Single Family Residence
Materials
- Frame, Stucco
- Roof: Pitched,Tile
Condition
- Resale
- New construction: No
- Year built: 2006
Utilities & green energy
- Sewer: Public Sewer
- Water: Public
- Utilities for property: Electricity Connected, Natural Gas Connected, Sewer Connected, Water Connected
Green energy
- Energy generation: None
Community & neighborhood
Location
- Region: Rio Rancho
Other
Other facts
- Listing terms: Cash,Conventional,FHA,VA Loan
Price history
| Date | Event | Price |
|---|---|---|
| 6/27/2024 | Sold | -- |
Source: | ||
| 5/27/2024 | Pending sale | $340,000$161/sqft |
Source: | ||
| 5/25/2024 | Price change | $340,000-5.3%$161/sqft |
Source: | ||
| 5/7/2024 | Price change | $359,000-3%$170/sqft |
Source: | ||
| 4/7/2024 | Listed for sale | $370,000+23.3%$175/sqft |
Source: | ||
Public tax history
| Year | Property taxes | Tax assessment |
|---|---|---|
| 2025 | $3,932 -17.9% | $112,685 -15.2% |
| 2024 | $4,789 +2.5% | $132,880 +2.8% |
| 2023 | $4,674 +86.6% | $129,229 +83.2% |
Find assessor info on the county website
Neighborhood: 87144
Nearby schools
GreatSchools rating
- 2/10Colinas Del Norte Elementary SchoolGrades: K-5Distance: 1 mi
- 7/10Eagle Ridge Middle SchoolGrades: 6-8Distance: 2.3 mi
- 7/10V Sue Cleveland High SchoolGrades: 9-12Distance: 4.7 mi
Get a cash offer in 3 minutes
Find out how much your home could sell for in as little as 3 minutes with a no-obligation cash offer.
Estimated market value
$338,100
Get a cash offer in 3 minutes
Find out how much your home could sell for in as little as 3 minutes with a no-obligation cash offer.
Estimated market value
$338,100

