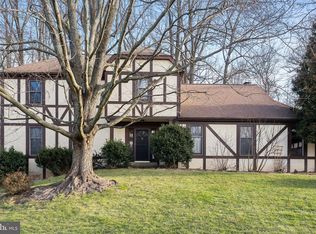HUGE PRICE REDUCTION!!! MAKE AN OFFER!!!STUNNING HOME!!! Exquisite and Beautiful Craftmanship!!! That is the best way to describe this Remodeled Home in The Prestigious Development of Valley Greene in Paoli! Nestled amongst the trees, this home sits at the end of the Cul-de-Sac offering both privacy and open space. This Colonial, Two Story Home, Features A Center Hall Foyer with a Cathedral Ceiling, Formal living Room and Dining Room, and a Great Room with a fireplace and French Doors leading to a Large New, Beautifully Designed Patio! The Eat-in Kitchen Features New Appliances, Wide Planked Hardwood Eucalyptus Flooring, New Cabinets, Granite Countertops, and Tasteful Tile Backsplash. The Master Suite features a large walk-in closet and a Gorgeous, and Stunning New Master Bath! The three additional bedrooms are very generous in size with large closets. Completely Remodeled is the Hall Bath! New Wide Planked Eucalyptus Hardwood Floors, New Ceramic Tile, New Carpeting, New Patio and Walkway, New Lighting, and Wonderful Craftsmanship adds up to One Terrific Home! Located in the Award Winning Tredyffrin-Easttown School District. Conveniently located to all major roads and highways, Shopping, Dining, Transportation, and Medical Facilities. End of Cul-de-Sac with 9.7 and 14 acres of open space to the right and behind property. Make your Appointment today! MOTIVATED!!! BRING OFFERS!!! Bank Appraisal is 625,000.00 and on file!!!
This property is off market, which means it's not currently listed for sale or rent on Zillow. This may be different from what's available on other websites or public sources.
