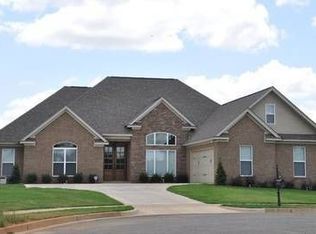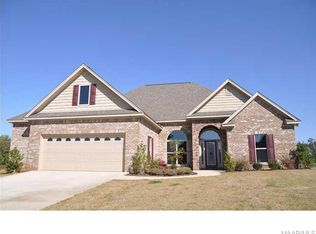Welcome to Paradise! You will be amazed by this gorgeous 4 bedroom, 3 bath home with 2750 sqft AND A POOL OASIS, in your own backyard! This beautiful home will take your breath away from the moment you approach this well manicured 1/2 acre corner lot in convenient Riverchase North. From the front porch to the open foyer this home has tons of space for entertaining family and friends. The foyer is open to the living area and formal dining areas, its so welcoming. The large greatroom 12 ft ceilings and a wonderful fireplace mantle and is also open to the large kitchen and eat-in area. The kitchen has tons of custom cabinetry, pantry, stainless appliances and large breakfast bar. The master bedroom will not disappoint with its large size, separate office space and large master bath en-suite. The master bathroom has a beautiful double vanity, separate tiled shower, jetted tub and large walk-in closet. All the guest bedrooms are a generous size and have ample closet space. Out back relax under the covered patio or grill out on the un-covered patio and pool area. This home has a beautiful in-ground salt water pool and large custom gazebo. The entire yard is fully privacy fenced and so beautifully manicured. This home also has a large detached storage which is perfect for all your pool toys and yard tools. The attached double car garage also has ample storage and a nice workbench. The wonderful home has so many extras that you will surely appreciate from the ring doorbell, nest thermostats, tankless water heaters, wifi connected garage door and 7- zone sprinkler system, just to mention a few. This home is super convenient to interstate access, restaurants and shopping. This gorgeous home will not last long, make an appointment to view this beauty today!
This property is off market, which means it's not currently listed for sale or rent on Zillow. This may be different from what's available on other websites or public sources.


