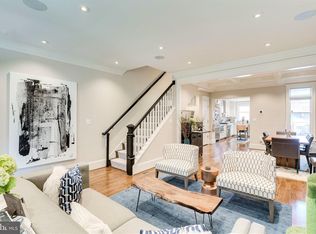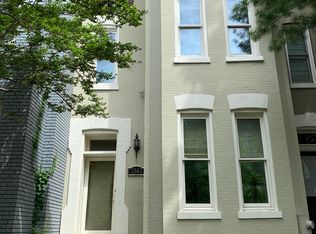Sold for $1,998,000
$1,998,000
1539 T St NW, Washington, DC 20009
4beds
3,326sqft
Townhouse
Built in 1885
1,400 Square Feet Lot
$1,956,200 Zestimate®
$601/sqft
$7,482 Estimated rent
Home value
$1,956,200
$1.82M - $2.09M
$7,482/mo
Zestimate® history
Loading...
Owner options
Explore your selling options
What's special
Discover a rare opportunity to shape your dream home with this exceptional Dogwood Restoration renovation. This elegant four-level residence features four spacious bedrooms, including two luxurious ensuites, and four-and-a-half meticulously designed bathrooms. Currently in the drywall stage, this home still offers a unique chance for you to personalize some finishes from Dogwood’s distinguished kitchen and bath collections, ensuring a truly bespoke living experience. Boasting a rooftop deck and dedicated parking, this property embodies a perfect urban sanctuary, ideally located between Dupont Circle, 14th Street, and Adams Morgan. Enjoy unrivaled access to a vibrant array of restaurants, shopping venues, fitness centers, parks, and museums—all within moments of your front door. Note that floor plans are proposed and may differ from the final layout and square footage. PHOTOS SHOW SOME POSSIBLE CHOICES FOR FINISHES AND FiXTURES.
Zillow last checked: 8 hours ago
Listing updated: December 16, 2024 at 02:19pm
Listed by:
Elizabeth Hughes 202-277-7553,
Compass
Bought with:
Steven Henry, 36868
Continental Properties, Ltd.
Vincent Hurteau, BR95226
Continental Properties, Ltd.
Source: Bright MLS,MLS#: DCDC2154920
Facts & features
Interior
Bedrooms & bathrooms
- Bedrooms: 4
- Bathrooms: 5
- Full bathrooms: 4
- 1/2 bathrooms: 1
- Main level bathrooms: 1
Basement
- Area: 962
Heating
- Heat Pump, Electric
Cooling
- Central Air, Electric
Appliances
- Included: Electric Water Heater
Features
- Open Floorplan, Kitchen - Gourmet, Bar
- Basement: Connecting Stairway,Finished,Rear Entrance
- Has fireplace: No
Interior area
- Total structure area: 3,388
- Total interior livable area: 3,326 sqft
- Finished area above ground: 2,426
- Finished area below ground: 900
Property
Parking
- Total spaces: 1
- Parking features: Off Street
Accessibility
- Accessibility features: None
Features
- Levels: Four
- Stories: 4
- Patio & porch: Roof Deck
- Pool features: None
Lot
- Size: 1,400 sqft
- Features: Chillum-Urban Land Complex
Details
- Additional structures: Above Grade, Below Grade
- Parcel number: 0190//0040
- Zoning: R1
- Special conditions: Standard
Construction
Type & style
- Home type: Townhouse
- Architectural style: Traditional
- Property subtype: Townhouse
Materials
- Brick
- Foundation: Block
Condition
- New construction: No
- Year built: 1885
- Major remodel year: 2024
Utilities & green energy
- Sewer: Public Sewer
- Water: Public
Community & neighborhood
Location
- Region: Washington
- Subdivision: Dupont
Other
Other facts
- Listing agreement: Exclusive Right To Sell
- Ownership: Fee Simple
Price history
| Date | Event | Price |
|---|---|---|
| 12/16/2024 | Sold | $1,998,000$601/sqft |
Source: | ||
| 11/7/2024 | Pending sale | $1,998,000+63.1%$601/sqft |
Source: | ||
| 12/11/2023 | Listing removed | -- |
Source: | ||
| 12/10/2021 | Sold | $1,225,000-8.9%$368/sqft |
Source: | ||
| 11/4/2021 | Pending sale | $1,345,000$404/sqft |
Source: | ||
Public tax history
| Year | Property taxes | Tax assessment |
|---|---|---|
| 2025 | $11,814 +0.9% | $1,930,290 +40.2% |
| 2024 | $11,707 +2.1% | $1,377,290 +2.1% |
| 2023 | $11,464 +120.7% | $1,348,730 -6.1% |
Find assessor info on the county website
Neighborhood: Shaw
Nearby schools
GreatSchools rating
- 9/10Garrison Elementary SchoolGrades: PK-5Distance: 0.4 mi
- 2/10Cardozo Education CampusGrades: 6-12Distance: 0.6 mi
Schools provided by the listing agent
- District: District Of Columbia Public Schools
Source: Bright MLS. This data may not be complete. We recommend contacting the local school district to confirm school assignments for this home.
Get a cash offer in 3 minutes
Find out how much your home could sell for in as little as 3 minutes with a no-obligation cash offer.
Estimated market value$1,956,200
Get a cash offer in 3 minutes
Find out how much your home could sell for in as little as 3 minutes with a no-obligation cash offer.
Estimated market value
$1,956,200

