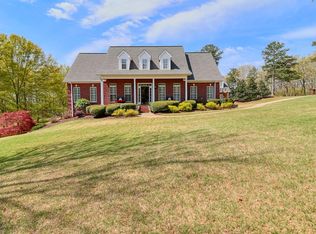Closed
$424,900
1539 Stripling Chapel Rd, Carrollton, GA 30116
5beds
3,732sqft
Single Family Residence
Built in 1987
1.52 Acres Lot
$462,100 Zestimate®
$114/sqft
$3,207 Estimated rent
Home value
$462,100
$439,000 - $490,000
$3,207/mo
Zestimate® history
Loading...
Owner options
Explore your selling options
What's special
Welcome to this stunning 5-bedroom, 3.5-bathroom home nestled on a huge 1.52-acre lot in the heart of Carrollton, located in Central School District! This captivating home boasts a fully finished walk-up/drive-up basement, complete with a well-appointed kitchen featuring an island, a laundry room, a bedroom, a full bathroom, a family room, and a dining room. Whether you have a growing family, seek a home with income potential, or wish to accommodate multi-generational living, this property is perfect for your needs. Conveniently situated near downtown Carrollton and all amenities, this home offers the perfect blend of serenity and accessibility. With a gorgeous open floor plan, master suite on main, and beautiful hardwood floors, it's a true embodiment of comfort and style. The kitchen is a chef's dream, stainless steel appliances, tons of cabinet space, breakfast area and an inviting island that beckons you to create culinary delights. Step outside to discover your private backyard oasis, complete with a spacious deck that sets the stage for unforgettable gatherings and moments of relaxation. Don't miss this incredible opportunity!
Zillow last checked: 9 hours ago
Listing updated: September 26, 2024 at 12:44pm
Listed by:
Maylin Bates 770-680-3340,
Bush Real Estate
Bought with:
Stormy Curtis, 376942
Atlanta Communities
Source: GAMLS,MLS#: 20136508
Facts & features
Interior
Bedrooms & bathrooms
- Bedrooms: 5
- Bathrooms: 4
- Full bathrooms: 3
- 1/2 bathrooms: 1
- Main level bathrooms: 1
- Main level bedrooms: 1
Dining room
- Features: Separate Room
Kitchen
- Features: Breakfast Area, Kitchen Island, Second Kitchen
Heating
- Electric, Central
Cooling
- Electric, Central Air, Zoned, Dual
Appliances
- Included: Dishwasher, Disposal, Ice Maker, Microwave, Oven/Range (Combo), Refrigerator, Stainless Steel Appliance(s)
- Laundry: In Basement, Upper Level
Features
- Tray Ceiling(s), Vaulted Ceiling(s), High Ceilings, Double Vanity, Entrance Foyer, Separate Shower, In-Law Floorplan, Master On Main Level, Split Bedroom Plan
- Flooring: Hardwood, Tile, Carpet
- Basement: Bath Finished,Concrete,Finished,Full
- Number of fireplaces: 1
Interior area
- Total structure area: 3,732
- Total interior livable area: 3,732 sqft
- Finished area above ground: 2,348
- Finished area below ground: 1,384
Property
Parking
- Parking features: Parking Pad
- Has uncovered spaces: Yes
Features
- Levels: Two
- Stories: 2
- Has spa: Yes
- Spa features: Bath
Lot
- Size: 1.52 Acres
- Features: Level
Details
- Parcel number: 110 0147
Construction
Type & style
- Home type: SingleFamily
- Architectural style: Brick Front
- Property subtype: Single Family Residence
Materials
- Aluminum Siding, Vinyl Siding
- Foundation: Slab
- Roof: Composition
Condition
- Resale
- New construction: No
- Year built: 1987
Utilities & green energy
- Sewer: Septic Tank
- Water: Public
- Utilities for property: Electricity Available, Water Available
Community & neighborhood
Security
- Security features: Smoke Detector(s)
Community
- Community features: None
Location
- Region: Carrollton
- Subdivision: Oak Mountain Park
HOA & financial
HOA
- Has HOA: Yes
- HOA fee: $250 annually
- Services included: None
Other
Other facts
- Listing agreement: Exclusive Right To Sell
Price history
| Date | Event | Price |
|---|---|---|
| 1/5/2024 | Sold | $424,900-2.3%$114/sqft |
Source: | ||
| 12/14/2023 | Pending sale | $434,900$117/sqft |
Source: | ||
| 10/14/2023 | Price change | $434,900-2.3%$117/sqft |
Source: | ||
| 9/22/2023 | Price change | $445,000-3.2%$119/sqft |
Source: | ||
| 9/11/2023 | Price change | $459,900-4.2%$123/sqft |
Source: | ||
Public tax history
| Year | Property taxes | Tax assessment |
|---|---|---|
| 2024 | $3,425 +3% | $190,763 +8.6% |
| 2023 | $3,326 +12.7% | $175,683 +20.1% |
| 2022 | $2,952 +8.8% | $146,261 +13.6% |
Find assessor info on the county website
Neighborhood: 30116
Nearby schools
GreatSchools rating
- 8/10Central Elementary SchoolGrades: PK-5Distance: 1.5 mi
- 7/10Central Middle SchoolGrades: 6-8Distance: 1.5 mi
- 8/10Central High SchoolGrades: 9-12Distance: 1.3 mi
Schools provided by the listing agent
- Elementary: Central
- Middle: Central
- High: Central
Source: GAMLS. This data may not be complete. We recommend contacting the local school district to confirm school assignments for this home.
Get a cash offer in 3 minutes
Find out how much your home could sell for in as little as 3 minutes with a no-obligation cash offer.
Estimated market value$462,100
Get a cash offer in 3 minutes
Find out how much your home could sell for in as little as 3 minutes with a no-obligation cash offer.
Estimated market value
$462,100
