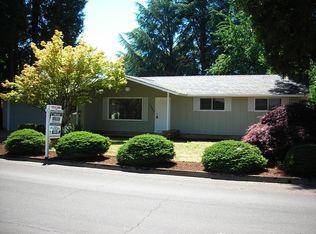This well maintained home offers large rooms and tons of areas for entertaining and family activities. Nicely updated kitchen with granite and ss appliances. Large master bedroom upstairs with 2 closets and bathroom. Lots of storage. Attached carport with electric gate. Nice large yard with 2 sheds. Covered deck. Skylights throughout the home offers natural light. Fireplace with electric insert.
This property is off market, which means it's not currently listed for sale or rent on Zillow. This may be different from what's available on other websites or public sources.

