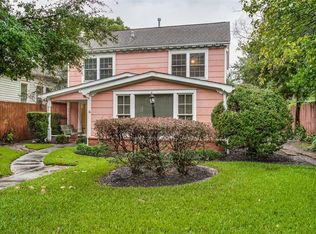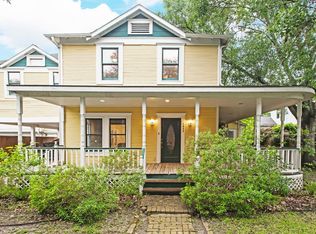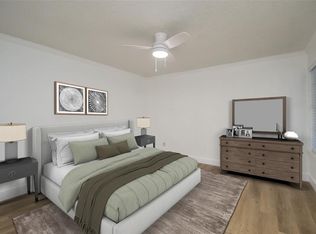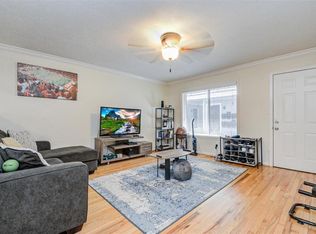Masterful renovation/expansion of 1920 Victorian by builder/artist HDT. Master BR & guest BR down: both w full bath. Living room has foyer. Large, open family room, dining room, kitchen. Covered porch opens to gallery & to master suite. Kitchen has Wolf, Bosch, Subzero appliances. Upstairs has 2 BR's, each with own bath. Large upstairs flex space for studio, office, game room, kids area. 8800 SF lot has room for pool. Tax rebate-see docs. Complete. See 2 videos: before & after.
This property is off market, which means it's not currently listed for sale or rent on Zillow. This may be different from what's available on other websites or public sources.



