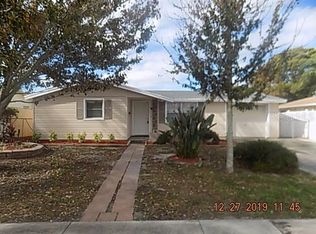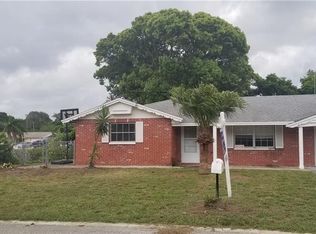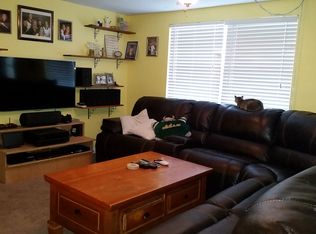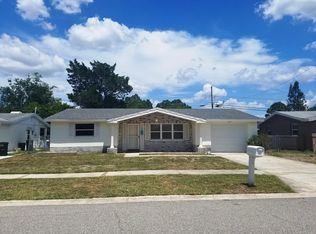Sold for $297,000
$297,000
1539 Roundtree Rd, Holiday, FL 34690
2beds
1,646sqft
Single Family Residence
Built in 1973
7,480 Square Feet Lot
$306,500 Zestimate®
$180/sqft
$1,602 Estimated rent
Home value
$306,500
$288,000 - $328,000
$1,602/mo
Zestimate® history
Loading...
Owner options
Explore your selling options
What's special
Best priced in Holiday! This beautiful, newly remodeled two bedroom, two bath plus a den/3rd bedroom single family home is staged and ready for it's new owners. This split plan is incredibly spacious - and all neutral designer colors and finishes! Light and bright this home's open floor plan is sure to entertain. As you enter the home through the foyer you will be greeted by a large open living room, great for family gatherings. The dining room is located right off the living area and just past that you'll find the chef's kitchen fully equipped with shaker cabinetry, quartz countertops, a subway tile backsplash and stainless steel appliances. Just off the kitchen is an additional living area/family room. A hallway with pantry space leads to the 2nd bedroom and bathroom. The guest bathroom was just recently updated with shaker cabinetry and quartz countertops, new lighting etc. The den/office boasts lake views and could be converted to a 3rd bedroom. The inside laundry room features multiple cabinets and storage and includes a full size washer and dryer. The two garage features more storage shelves and room for all your toys. Beautiful corner lot overlooking Lake Rene with water views. Enjoy grilling out on the back deck with the built in grill and patio area. Outdoor fireplace included too! Non flood zone (X) and bring your boat and toys- No HOA & Deed restrictions. Fish from your backyard. Fully fenced in for your furry friends. 2024 updates include all new interior paint, new garage door, Kitchen cabinetry and quartz countertops, lighting. Remodeled guest bathroom. Tile is located throughout the entire home for less maintenance. Schedule your showing today!
Zillow last checked: 8 hours ago
Listing updated: April 05, 2024 at 06:30am
Listing Provided by:
Laura Fulwider 941-524-4911,
REDFIN CORPORATION 617-458-2883
Bought with:
Justin Mercer
AGILE GROUP REALTY
Source: Stellar MLS,MLS#: T3498563 Originating MLS: Tampa
Originating MLS: Tampa

Facts & features
Interior
Bedrooms & bathrooms
- Bedrooms: 2
- Bathrooms: 2
- Full bathrooms: 2
Primary bedroom
- Features: Built-in Closet
- Level: First
Kitchen
- Level: First
Living room
- Level: First
Heating
- Central, Electric
Cooling
- Central Air
Appliances
- Included: Dishwasher, Disposal, Dryer, Microwave, Range, Refrigerator, Washer
- Laundry: In Garage, Laundry Room
Features
- Built-in Features, Ceiling Fan(s), Chair Rail, Crown Molding, Kitchen/Family Room Combo, Living Room/Dining Room Combo, Solid Wood Cabinets, Thermostat, Walk-In Closet(s)
- Flooring: Ceramic Tile
- Doors: Outdoor Grill, Outdoor Kitchen
- Has fireplace: No
Interior area
- Total structure area: 2,171
- Total interior livable area: 1,646 sqft
Property
Parking
- Total spaces: 2
- Parking features: Garage - Attached
- Attached garage spaces: 2
Features
- Levels: One
- Stories: 1
- Patio & porch: Covered, Deck
- Exterior features: Garden, Lighting, Outdoor Grill, Outdoor Kitchen
- Fencing: Chain Link,Vinyl
- Has view: Yes
- View description: Water, Pond
- Has water view: Yes
- Water view: Water,Pond
- Waterfront features: Pond, Pond Access
Lot
- Size: 7,480 sqft
- Features: Corner Lot, Landscaped, Sidewalk, Street Dead-End
- Residential vegetation: Trees/Landscaped
Details
- Additional structures: Shed(s)
- Parcel number: 162632062B000008400
- Zoning: R4
- Special conditions: None
Construction
Type & style
- Home type: SingleFamily
- Architectural style: Florida
- Property subtype: Single Family Residence
Materials
- Block
- Foundation: Slab
- Roof: Shingle
Condition
- Completed
- New construction: No
- Year built: 1973
Utilities & green energy
- Sewer: Public Sewer
- Water: Public
- Utilities for property: Cable Available, Electricity Connected, Sewer Connected, Water Connected
Community & neighborhood
Security
- Security features: Closed Circuit Camera(s)
Location
- Region: Holiday
- Subdivision: FOREST HILLS
HOA & financial
HOA
- Has HOA: No
Other fees
- Pet fee: $0 monthly
Other financial information
- Total actual rent: 0
Other
Other facts
- Listing terms: Cash,Conventional,FHA,VA Loan
- Ownership: Fee Simple
- Road surface type: Asphalt
Price history
| Date | Event | Price |
|---|---|---|
| 4/3/2024 | Sold | $297,000-1%$180/sqft |
Source: | ||
| 2/22/2024 | Pending sale | $299,900$182/sqft |
Source: | ||
| 2/18/2024 | Price change | $299,900-4.8%$182/sqft |
Source: | ||
| 2/8/2024 | Price change | $315,000-3.1%$191/sqft |
Source: | ||
| 2/6/2024 | Pending sale | $325,000$197/sqft |
Source: | ||
Public tax history
| Year | Property taxes | Tax assessment |
|---|---|---|
| 2024 | $4,270 +384.6% | $237,939 +197.4% |
| 2023 | $881 +21.6% | $80,010 +3% |
| 2022 | $725 +1.4% | $77,680 +6.1% |
Find assessor info on the county website
Neighborhood: Forest Hills
Nearby schools
GreatSchools rating
- 1/10Sunray Elementary SchoolGrades: PK-5Distance: 1.2 mi
- 3/10Paul R. Smith Middle SchoolGrades: 6-8Distance: 2.5 mi
- 2/10Anclote High SchoolGrades: 9-12Distance: 2.6 mi
Get a cash offer in 3 minutes
Find out how much your home could sell for in as little as 3 minutes with a no-obligation cash offer.
Estimated market value$306,500
Get a cash offer in 3 minutes
Find out how much your home could sell for in as little as 3 minutes with a no-obligation cash offer.
Estimated market value
$306,500



