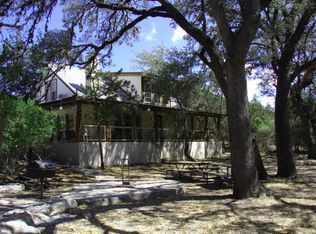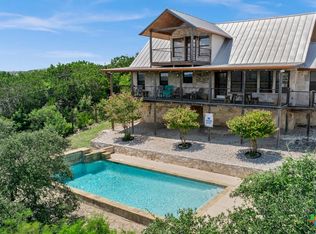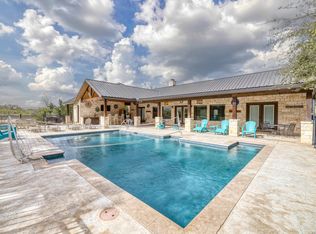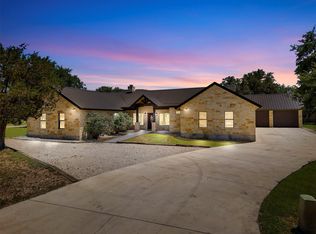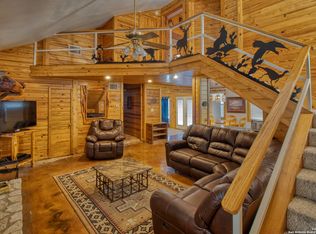Here is your chance to own a piece of storied Concan, TX! This turnkey vacation rental property offers 5-bedrooms and stunning hill country views. Featuring an oversized swimming pool and deck, and set back from the road, this home will provide vacation memories for guests and family alike. Professionally managed with local representation, your investment is ready to earn income from day one.
For sale
Price cut: $500 (1/15)
$849,000
1539 River Road, ConCan, TX 78838
5beds
2,545sqft
Est.:
Single Family Residence
Built in 2015
1 Acres Lot
$809,000 Zestimate®
$334/sqft
$75/mo HOA
What's special
- 16 days |
- 116 |
- 3 |
Likely to sell faster than
Zillow last checked: 8 hours ago
Listing updated: January 25, 2026 at 10:07pm
Listed by:
Wendi Hightower TREC #678115 (512) 826-8683,
Frio First Realty, LLC
Source: LERA MLS,MLS#: 1934326
Tour with a local agent
Facts & features
Interior
Bedrooms & bathrooms
- Bedrooms: 5
- Bathrooms: 5
- Full bathrooms: 4
- 1/2 bathrooms: 1
Primary bedroom
- Area: 153
- Dimensions: 17 x 9
Bedroom 2
- Area: 132
- Dimensions: 11 x 12
Bedroom 3
- Area: 144
- Dimensions: 12 x 12
Bedroom 4
- Area: 108
- Dimensions: 12 x 9
Bedroom 5
- Area: 252
- Dimensions: 21 x 12
Primary bathroom
- Features: Shower Only
- Area: 55
- Dimensions: 11 x 5
Dining room
- Area: 192
- Dimensions: 16 x 12
Kitchen
- Area: 180
- Dimensions: 15 x 12
Living room
- Area: 406
- Dimensions: 14 x 29
Heating
- Central, Electric
Cooling
- Two Central
Appliances
- Included: Refrigerator, Dishwasher
- Laundry: Washer Hookup, Dryer Connection
Features
- One Living Area, Liv/Din Combo, Kitchen Island, Utility Room Inside, Master Downstairs, Ceiling Fan(s)
- Flooring: Vinyl
- Windows: Window Coverings
- Has basement: No
- Number of fireplaces: 1
- Fireplace features: One, Living Room
Interior area
- Total interior livable area: 2,545 sqft
Property
Parking
- Parking features: None
Features
- Levels: Two
- Stories: 2
- Has private pool: Yes
- Pool features: In Ground
Lot
- Size: 1 Acres
Details
- Parcel number: 26262
Construction
Type & style
- Home type: SingleFamily
- Property subtype: Single Family Residence
Materials
- Stone, Wood Siding
- Foundation: Slab
- Roof: Metal
Condition
- Pre-Owned
- New construction: No
- Year built: 2015
Utilities & green energy
- Electric: BEC
- Sewer: Septic
- Water: Concan Water, Water Storage, Co-op Water
Community & HOA
Community
- Features: None
- Subdivision: Concan Oaks #1
HOA
- Has HOA: Yes
- HOA fee: $75 monthly
- HOA name: CONCAN OAKS
Location
- Region: Concan
Financial & listing details
- Price per square foot: $334/sqft
- Tax assessed value: $687,807
- Annual tax amount: $10,780
- Price range: $849K - $849K
- Date on market: 1/15/2026
- Cumulative days on market: 17 days
- Listing terms: Conventional,FHA,Cash
Estimated market value
$809,000
$769,000 - $849,000
$3,376/mo
Price history
Price history
| Date | Event | Price |
|---|---|---|
| 1/15/2026 | Price change | $849,000-0.1%$334/sqft |
Source: | ||
| 11/20/2025 | Price change | $849,500-5.6%$334/sqft |
Source: | ||
| 6/9/2025 | Price change | $899,500-7.7%$353/sqft |
Source: | ||
| 2/22/2025 | Price change | $975,000-2.5%$383/sqft |
Source: | ||
| 8/29/2024 | Price change | $999,900-2.4%$393/sqft |
Source: | ||
Public tax history
Public tax history
| Year | Property taxes | Tax assessment |
|---|---|---|
| 2025 | $10,780 -5.1% | $687,807 -7.7% |
| 2024 | $11,358 +1.9% | $745,118 +3.7% |
| 2023 | $11,142 -17.9% | $718,878 -5.9% |
Find assessor info on the county website
BuyAbility℠ payment
Est. payment
$5,549/mo
Principal & interest
$4066
Property taxes
$1111
Other costs
$372
Climate risks
Neighborhood: 78838
Nearby schools
GreatSchools rating
- 6/10Sabinal Elementary SchoolGrades: PK-6Distance: 18.8 mi
- NASabinal SecondaryGrades: 7-8Distance: 18.8 mi
- 4/10Sabinal SecondaryGrades: 9-12Distance: 18.8 mi
Schools provided by the listing agent
- Elementary: Sabinal
- Middle: Sabinal
- High: Sabinal
- District: Sabinal Isd
Source: LERA MLS. This data may not be complete. We recommend contacting the local school district to confirm school assignments for this home.
- Loading
- Loading
