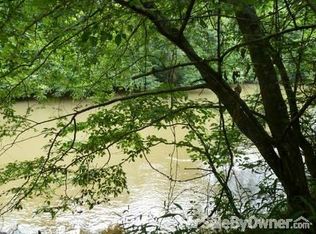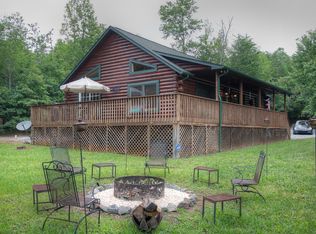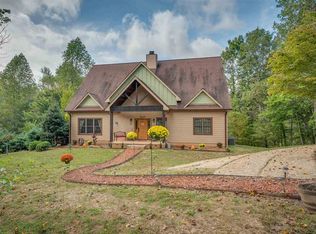Riverfront Log and Stone Classic Cottage Style Home has 5 Bedrooms, 3 1/2 Baths, Great Room, Sunroom, Den, Office and so much more. This home has a backup generator with automatic transfer switch and exterior elevator to the sunroom. The home overlooks the Green River and is only minutes from the Tryon Equestrian Center and centrally located between Rutherfordton and Tryon / Columbus for shopping and dinning. Gated community with beautiful Riverfront Picnic / Park commons area. Gentle Paved Private Street and Private Gated Paved Driveway bring you to the front door of this Classically Crafted Home. A Private, Peaceful, Quality Built Home that feels like a quaint Lodge. the grounds are loaded with azalea, hydrangea and hollies with a gentle path to the river. Look over the pictures to see how special this home is.
This property is off market, which means it's not currently listed for sale or rent on Zillow. This may be different from what's available on other websites or public sources.



