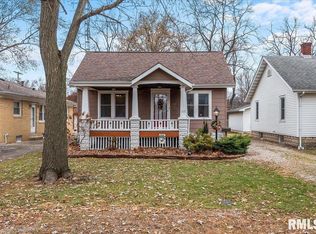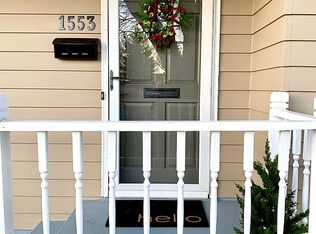Sold for $190,000
$190,000
1539 Reed Ave, Jerome, IL 62704
3beds
1,773sqft
Single Family Residence, Residential
Built in 1958
0.33 Acres Lot
$205,100 Zestimate®
$107/sqft
$1,739 Estimated rent
Home value
$205,100
$185,000 - $228,000
$1,739/mo
Zestimate® history
Loading...
Owner options
Explore your selling options
What's special
This charming all-brick ranch home is picture perfect. Featuring three bedrooms, two bathrooms, and ample space for all your storage needs. The home offers two spacious living areas with an eat in kitchen, this property promises comfort around every corner. You' ll be delighted to find a spacious, fenced backyard, and covered patio. Meticulously maintained, the home boasts with updated lighting throughout, fresh paint, a newer roof with an updated furnace and air conditioning unit, ensuring peace of mind and a comfortable living environment year-round. The detached 2.5-car garage provides plenty of room not only for vehicles but also for workshop activities or additional storage. Inside, the home is a testament to thoughtful living spaces designed to make everyday living a breeze. Pre-inspected selling as reported.
Zillow last checked: 8 hours ago
Listing updated: September 01, 2024 at 01:01pm
Listed by:
Melissa D Vorreyer Mobl:217-652-0875,
RE/MAX Professionals
Bought with:
Nikki Machin, 475136681
The Real Estate Group, Inc.
Source: RMLS Alliance,MLS#: CA1030867 Originating MLS: Capital Area Association of Realtors
Originating MLS: Capital Area Association of Realtors

Facts & features
Interior
Bedrooms & bathrooms
- Bedrooms: 3
- Bathrooms: 2
- Full bathrooms: 2
Bedroom 1
- Level: Main
- Dimensions: 10ft 5in x 13ft 5in
Bedroom 2
- Level: Main
- Dimensions: 11ft 4in x 9ft 11in
Bedroom 3
- Level: Main
- Dimensions: 12ft 8in x 8ft 3in
Other
- Level: Basement
- Dimensions: 12ft 5in x 14ft 0in
Other
- Area: 732
Additional room
- Description: Bar Area
- Level: Basement
- Dimensions: 4ft 5in x 5ft 11in
Family room
- Level: Basement
- Dimensions: 12ft 6in x 26ft 4in
Kitchen
- Level: Main
- Dimensions: 12ft 8in x 10ft 11in
Laundry
- Level: Basement
- Dimensions: 12ft 6in x 18ft 1in
Living room
- Level: Main
- Dimensions: 12ft 1in x 21ft 3in
Main level
- Area: 1041
Heating
- Electric, Forced Air, Hot Water
Cooling
- Central Air
Appliances
- Included: Dishwasher, Disposal, Dryer, Microwave, Range, Refrigerator, Washer, Gas Water Heater
Features
- Ceiling Fan(s)
- Windows: Blinds
- Basement: Full,Partially Finished
Interior area
- Total structure area: 1,041
- Total interior livable area: 1,773 sqft
Property
Parking
- Total spaces: 2
- Parking features: Detached
- Garage spaces: 2
Features
- Patio & porch: Porch
Lot
- Size: 0.33 Acres
- Dimensions: 80 x 180
- Features: Level
Details
- Parcel number: 22080132019
- Other equipment: Radon Mitigation System
Construction
Type & style
- Home type: SingleFamily
- Architectural style: Ranch
- Property subtype: Single Family Residence, Residential
Materials
- Frame, Brick
- Foundation: Block
- Roof: Shingle
Condition
- New construction: No
- Year built: 1958
Utilities & green energy
- Sewer: Public Sewer
- Water: Public
Community & neighborhood
Location
- Region: Jerome
- Subdivision: Jerome
Other
Other facts
- Road surface type: Paved
Price history
| Date | Event | Price |
|---|---|---|
| 8/29/2024 | Sold | $190,000+0.1%$107/sqft |
Source: | ||
| 8/2/2024 | Pending sale | $189,900$107/sqft |
Source: | ||
| 8/1/2024 | Listed for sale | $189,900+59.6%$107/sqft |
Source: | ||
| 6/29/2018 | Sold | $119,000-4.7%$67/sqft |
Source: | ||
| 5/10/2018 | Listed for sale | $124,900+19%$70/sqft |
Source: RE/MAX Professionals #182802 Report a problem | ||
Public tax history
| Year | Property taxes | Tax assessment |
|---|---|---|
| 2024 | $4,674 +72.7% | $63,143 +69.5% |
| 2023 | $2,706 +5.4% | $37,246 +5.7% |
| 2022 | $2,569 +4.5% | $35,247 +4.1% |
Find assessor info on the county website
Neighborhood: 62704
Nearby schools
GreatSchools rating
- 5/10Lindsay SchoolGrades: K-5Distance: 2.4 mi
- 3/10Benjamin Franklin Middle SchoolGrades: 6-8Distance: 0.6 mi
- 2/10Springfield Southeast High SchoolGrades: 9-12Distance: 3.2 mi
Get pre-qualified for a loan
At Zillow Home Loans, we can pre-qualify you in as little as 5 minutes with no impact to your credit score.An equal housing lender. NMLS #10287.

