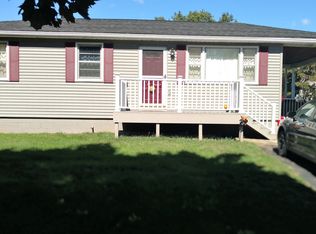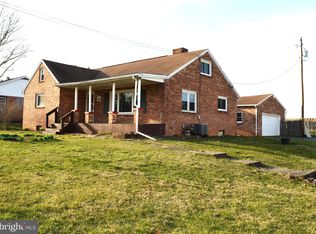Sold for $365,000
$365,000
1539 Newville Rd, Carlisle, PA 17015
4beds
2,820sqft
Single Family Residence
Built in 1953
0.41 Acres Lot
$385,900 Zestimate®
$129/sqft
$1,889 Estimated rent
Home value
$385,900
$367,000 - $405,000
$1,889/mo
Zestimate® history
Loading...
Owner options
Explore your selling options
What's special
Welcome to 1539 Newville Road. The home offers 2820sq ft of living space and a 30x40 detached garage. Perfect for all the, "do it yourselfers," that need more storage. Plus, the garage is heated. This property has character, from the unique door handles found on the second floor, to the stone on the exterior. Fun fact, the stone on the exterior came from the PA turnpike tunnels! Hardwood floors are throughout and just waiting to come back to life. Make this classic home yours today, it is truly a rare find. Seller is motivated so bring all offers.
Zillow last checked: 8 hours ago
Listing updated: February 17, 2024 at 04:01pm
Listed by:
Brooke Hill 717-816-3823,
Keller Williams Keystone Realty
Bought with:
Suraj Kadariya, RS355517
Iron Valley Real Estate of Central PA
Source: Bright MLS,MLS#: PACB2024506
Facts & features
Interior
Bedrooms & bathrooms
- Bedrooms: 4
- Bathrooms: 2
- Full bathrooms: 1
- 1/2 bathrooms: 1
- Main level bathrooms: 1
Basement
- Area: 0
Heating
- Forced Air, Oil
Cooling
- Attic Fan, Ceiling Fan(s), Central Air, Electric
Appliances
- Included: Microwave, Central Vacuum, Dishwasher, Oven/Range - Electric, Refrigerator, Water Heater, Electric Water Heater
- Laundry: Main Level, Washer/Dryer Hookups Only
Features
- Attic, Ceiling Fan(s), Central Vacuum, Combination Kitchen/Dining, Recessed Lighting
- Flooring: Carpet, Ceramic Tile, Hardwood, Wood
- Basement: Full,Interior Entry,Shelving,Unfinished,Windows,Workshop
- Has fireplace: No
Interior area
- Total structure area: 2,820
- Total interior livable area: 2,820 sqft
- Finished area above ground: 2,820
- Finished area below ground: 0
Property
Parking
- Total spaces: 3
- Parking features: Storage, Garage Faces Front, Garage Faces Side, Garage Door Opener, Oversized, Driveway, Private, Detached, Off Street
- Garage spaces: 3
- Has uncovered spaces: Yes
- Details: Garage Sqft: 1200
Accessibility
- Accessibility features: None
Features
- Levels: Two
- Stories: 2
- Patio & porch: Patio, Porch
- Pool features: None
- Fencing: Privacy
Lot
- Size: 0.41 Acres
- Features: Front Yard, SideYard(s)
Details
- Additional structures: Above Grade, Below Grade, Outbuilding
- Parcel number: 46191653005
- Zoning: RESIDENTIAL
- Special conditions: Standard
Construction
Type & style
- Home type: SingleFamily
- Architectural style: Traditional
- Property subtype: Single Family Residence
Materials
- Aluminum Siding, Stone
- Foundation: Concrete Perimeter, Slab, Permanent
Condition
- New construction: No
- Year built: 1953
Utilities & green energy
- Sewer: On Site Septic
- Water: Well
Community & neighborhood
Location
- Region: Carlisle
- Subdivision: None Available
- Municipality: WEST PENNSBORO TWP
Other
Other facts
- Listing agreement: Exclusive Right To Sell
- Ownership: Fee Simple
Price history
| Date | Event | Price |
|---|---|---|
| 11/21/2023 | Sold | $365,000$129/sqft |
Source: | ||
| 10/21/2023 | Pending sale | $365,000$129/sqft |
Source: | ||
| 9/28/2023 | Price change | $365,000-3.9%$129/sqft |
Source: | ||
| 9/21/2023 | Listed for sale | $380,000$135/sqft |
Source: | ||
| 9/19/2023 | Listing removed | $380,000$135/sqft |
Source: | ||
Public tax history
| Year | Property taxes | Tax assessment |
|---|---|---|
| 2025 | $4,167 +2.7% | $213,600 |
| 2024 | $4,057 +1.3% | $213,600 |
| 2023 | $4,006 +2.1% | $213,600 |
Find assessor info on the county website
Neighborhood: 17015
Nearby schools
GreatSchools rating
- 6/10Mount Rock Elementary SchoolGrades: K-5Distance: 7.2 mi
- 6/10Big Spring Middle SchoolGrades: 6-8Distance: 7.2 mi
- 4/10Big Spring High SchoolGrades: 9-12Distance: 7.2 mi
Schools provided by the listing agent
- High: Big Spring
- District: Big Spring
Source: Bright MLS. This data may not be complete. We recommend contacting the local school district to confirm school assignments for this home.
Get pre-qualified for a loan
At Zillow Home Loans, we can pre-qualify you in as little as 5 minutes with no impact to your credit score.An equal housing lender. NMLS #10287.
Sell with ease on Zillow
Get a Zillow Showcase℠ listing at no additional cost and you could sell for —faster.
$385,900
2% more+$7,718
With Zillow Showcase(estimated)$393,618

