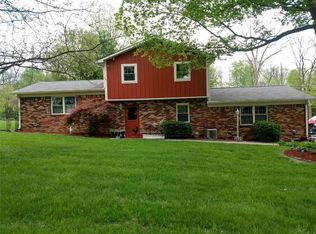Sold
$355,000
1539 Muessing Rd, Indianapolis, IN 46239
4beds
3,731sqft
Residential, Single Family Residence
Built in 1964
1.2 Acres Lot
$420,800 Zestimate®
$95/sqft
$2,842 Estimated rent
Home value
$420,800
$370,000 - $476,000
$2,842/mo
Zestimate® history
Loading...
Owner options
Explore your selling options
What's special
Beautifully redone 4 beds 2.5 baths in Quiet neighborhood in Warren Township. Mature Trees , lot of updates and no HOA . Newly installed LVP through out main level and updated kitchen with Granite top and new cabinets . Partial finished basement can be use for game room or office .New Roof , New HVAC , New windows, Fresh paint , updated bath rooms with new vanities and total move in ready for new owner . Close to I 52, I 462 and short Drive to New Palestine .
Zillow last checked: 8 hours ago
Listing updated: March 22, 2024 at 10:00am
Listing Provided by:
Salai Lungngam 317-503-5844,
CrossRoads Link Realty
Bought with:
Jonathan Chavez Figueroa
Chavez Realty LLC
Source: MIBOR as distributed by MLS GRID,MLS#: 21965011
Facts & features
Interior
Bedrooms & bathrooms
- Bedrooms: 4
- Bathrooms: 3
- Full bathrooms: 2
- 1/2 bathrooms: 1
- Main level bathrooms: 1
- Main level bedrooms: 1
Primary bedroom
- Features: Hardwood
- Level: Upper
- Area: 216 Square Feet
- Dimensions: 18X12
Bedroom 2
- Features: Hardwood
- Level: Upper
- Area: 196 Square Feet
- Dimensions: 14x14
Bedroom 3
- Features: Hardwood
- Level: Upper
- Area: 170 Square Feet
- Dimensions: 10x17
Bedroom 4
- Features: Vinyl Plank
- Level: Main
- Area: 230 Square Feet
- Dimensions: 23x10
Other
- Features: Tile-Ceramic
- Level: Main
- Area: 88 Square Feet
- Dimensions: 8x11
Dining room
- Features: Vinyl Plank
- Level: Main
- Area: 130 Square Feet
- Dimensions: 13x10
Family room
- Features: Vinyl Plank
- Level: Main
- Area: 312 Square Feet
- Dimensions: 26x12
Kitchen
- Features: Vinyl Plank
- Level: Main
- Area: 286 Square Feet
- Dimensions: 22x13
Living room
- Features: Vinyl Plank
- Level: Main
- Area: 252 Square Feet
- Dimensions: 21x12
Play room
- Features: Carpet
- Level: Basement
- Area: 528 Square Feet
- Dimensions: 24x22
Heating
- Heat Pump
Cooling
- Has cooling: Yes
Appliances
- Included: Electric Cooktop, Dishwasher, Disposal, Microwave, Electric Oven, Refrigerator
Features
- Ceiling Fan(s)
- Basement: Daylight,Finished Walls
- Number of fireplaces: 1
- Fireplace features: Family Room
Interior area
- Total structure area: 3,731
- Total interior livable area: 3,731 sqft
- Finished area below ground: 756
Property
Parking
- Total spaces: 4
- Parking features: Attached, Detached, Concrete
- Attached garage spaces: 4
- Details: Garage Parking Other(Garage Door Opener)
Features
- Levels: Multi/Split
Lot
- Size: 1.20 Acres
Details
- Parcel number: 490915124002000700
- Horse amenities: None
Construction
Type & style
- Home type: SingleFamily
- Architectural style: Traditional
- Property subtype: Residential, Single Family Residence
Materials
- Aluminum Siding, Brick, Wood Brick
- Foundation: Block
Condition
- Updated/Remodeled
- New construction: No
- Year built: 1964
Utilities & green energy
- Electric: 200+ Amp Service
- Sewer: Septic Tank
- Water: Private Well, Well
Community & neighborhood
Location
- Region: Indianapolis
- Subdivision: No Subdivision
Price history
| Date | Event | Price |
|---|---|---|
| 3/21/2024 | Sold | $355,000+1.5%$95/sqft |
Source: | ||
| 2/26/2024 | Pending sale | $349,900$94/sqft |
Source: | ||
| 2/22/2024 | Listed for sale | $349,900$94/sqft |
Source: | ||
Public tax history
Tax history is unavailable.
Neighborhood: Southeast Warren
Nearby schools
GreatSchools rating
- 4/10Creston Middle SchoolGrades: 5-8Distance: 0.7 mi
- 2/10Warren Central High SchoolGrades: 9-12Distance: 3.6 mi
- 2/10Grassy Creek Elementary SchoolGrades: K-4Distance: 1.3 mi
Get a cash offer in 3 minutes
Find out how much your home could sell for in as little as 3 minutes with a no-obligation cash offer.
Estimated market value$420,800
Get a cash offer in 3 minutes
Find out how much your home could sell for in as little as 3 minutes with a no-obligation cash offer.
Estimated market value
$420,800
