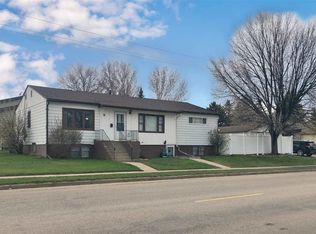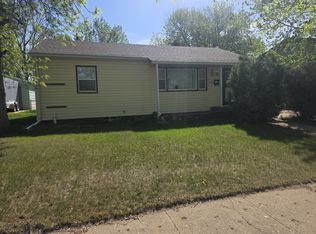If you're looking for a home with tasteful fixtures, a great yard, and plenty of space to work and play, then look no further than this adorable 3 bedroom, 1.5 bath split level charmer. When you walk in the front door, the coziness begins - thanks to the heated tile flooring. The open concept kitchen has amazing Samsung stainless-steel appliances and gorgeous cabinetry. The kitchen island is very spacious, and the walk-in pantry is awesome! The living room and dining room are bright and open and have a great view of the deck. The bedrooms are insanely cozy and feature neutral walls and carpets that will allow any décor options to really shine. The family room, located in the basement, is the perfect spot for entertaining and features a great wet bar! The garage has TONS of storage space and room to work on projects around the house, but if that somehow isn't enough room, there's a storage shed located in the fully fenced backyard. There is even an underground sprinkler system already installed, so your yard will be in top shape during the warmer months when you can really enjoy the gorgeous deck that was built in 2018. This home has tons of updates that you just have to see in person, including newly installed windows! Give your agent a call today to schedule a time to stop by and see your future home! While you're at it ask for the list of additional features in Associated Docs!!
This property is off market, which means it's not currently listed for sale or rent on Zillow. This may be different from what's available on other websites or public sources.


