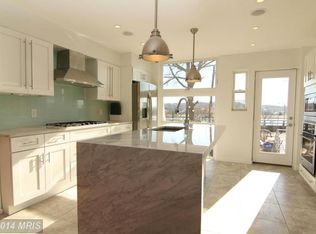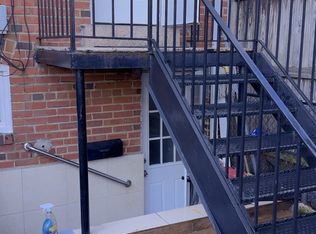Sold for $745,000
$745,000
1539 K St SE, Washington, DC 20003
3beds
1,238sqft
Townhouse
Built in 1943
1,221 Square Feet Lot
$751,500 Zestimate®
$602/sqft
$3,412 Estimated rent
Home value
$751,500
$714,000 - $789,000
$3,412/mo
Zestimate® history
Loading...
Owner options
Explore your selling options
What's special
Welcome to this beautifully expanded Capitol Hill !!! Your own private OASIS in the heart of the city! Custom renovated from top-to-bottom located in one of DC’s most vibrant neighborhoods, you’re minutes from Capitol Hill’s iconic landmarks offering an unparalleled urban oasis conveniently located next to Potomac Ave Metro, Eastern Market, and The Roost food hall. Retains its classic historic charm, the interior has been completely transformed—modern, bright, and thoughtfully designed throughout. Step inside to discover open-concept living at its finest. Enjoy high-end appliances, Open concept living , Kitchen with Quartz countertop, GE stainless steel appliances, gleaming wood floors, and recessed lighting ideal for cooking, entertaining, or simply gathering with family and friends!! steps from the U.S. Capitol, Eastern Market, Library of Congress, Metro, Le Bon Cafe, Pete’s Diner, and DC’s most iconic restaurants and parks!!!Whether you’re enjoying a quiet morning coffee overlooking the water, hosting dinner with friends, or exploring the neighborhood, this home delivers unmatched comfort, style, and location—with the added luxury of Potomac River views that elevate your everyday living.
Zillow last checked: 8 hours ago
Listing updated: October 02, 2025 at 04:56am
Listed by:
Tony Motevalli 703-472-3000,
Samson Properties
Bought with:
Jack Kaltreider, BR40000467
Redfin Corp
Source: Bright MLS,MLS#: DCDC2213432
Facts & features
Interior
Bedrooms & bathrooms
- Bedrooms: 3
- Bathrooms: 2
- Full bathrooms: 2
- Main level bathrooms: 2
- Main level bedrooms: 3
Basement
- Area: 338
Heating
- Forced Air, Natural Gas
Cooling
- Central Air, Electric
Appliances
- Included: Dishwasher, Disposal, Dryer, Exhaust Fan, Ice Maker, Double Oven, Oven/Range - Gas, Range Hood, Refrigerator, Washer, Gas Water Heater
- Laundry: In Basement, Lower Level
Features
- Combination Dining/Living, Combination Kitchen/Dining, Dining Area, Open Floorplan, Floor Plan - Traditional, Eat-in Kitchen, Kitchen Island, Other
- Basement: Full,Exterior Entry,Rear Entrance
- Has fireplace: No
Interior area
- Total structure area: 1,238
- Total interior livable area: 1,238 sqft
- Finished area above ground: 900
- Finished area below ground: 338
Property
Parking
- Parking features: Off Street, On Street
- Has uncovered spaces: Yes
Accessibility
- Accessibility features: Accessible Entrance
Features
- Levels: Three
- Stories: 3
- Pool features: None
- Fencing: Wire,Full
- Has view: Yes
- View description: Water
- Has water view: Yes
- Water view: Water
Lot
- Size: 1,221 sqft
- Features: Unknown Soil Type
Details
- Additional structures: Above Grade, Below Grade
- Parcel number: 1079//0810
- Zoning: R
- Special conditions: Standard
Construction
Type & style
- Home type: Townhouse
- Architectural style: Colonial
- Property subtype: Townhouse
Materials
- Brick
- Foundation: Brick/Mortar, Concrete Perimeter, Slab
Condition
- New construction: No
- Year built: 1943
Utilities & green energy
- Sewer: Public Sewer
- Water: Public
Community & neighborhood
Location
- Region: Washington
- Subdivision: Old City #1
Other
Other facts
- Listing agreement: Exclusive Right To Sell
- Listing terms: Cash,Conventional,VA Loan,FHA
- Ownership: Fee Simple
Price history
| Date | Event | Price |
|---|---|---|
| 9/30/2025 | Sold | $745,000-1.7%$602/sqft |
Source: | ||
| 9/9/2025 | Contingent | $757,900$612/sqft |
Source: | ||
| 7/31/2025 | Listed for sale | $757,900+1.1%$612/sqft |
Source: | ||
| 7/2/2025 | Contingent | $750,000$606/sqft |
Source: | ||
| 6/18/2025 | Listed for sale | $750,000-3.7%$606/sqft |
Source: | ||
Public tax history
| Year | Property taxes | Tax assessment |
|---|---|---|
| 2025 | $5,659 +24.4% | $665,760 +0.2% |
| 2024 | $4,548 +9.4% | $664,490 +2.2% |
| 2023 | $4,158 +8.8% | $650,000 +10.4% |
Find assessor info on the county website
Neighborhood: Barney Circle
Nearby schools
GreatSchools rating
- 7/10Tyler Elementary SchoolGrades: PK-5Distance: 0.6 mi
- 4/10Jefferson Middle School AcademyGrades: 6-8Distance: 2.2 mi
- 2/10Eastern High SchoolGrades: 9-12Distance: 0.9 mi
Schools provided by the listing agent
- District: District Of Columbia Public Schools
Source: Bright MLS. This data may not be complete. We recommend contacting the local school district to confirm school assignments for this home.
Get pre-qualified for a loan
At Zillow Home Loans, we can pre-qualify you in as little as 5 minutes with no impact to your credit score.An equal housing lender. NMLS #10287.
Sell for more on Zillow
Get a Zillow Showcase℠ listing at no additional cost and you could sell for .
$751,500
2% more+$15,030
With Zillow Showcase(estimated)$766,530

