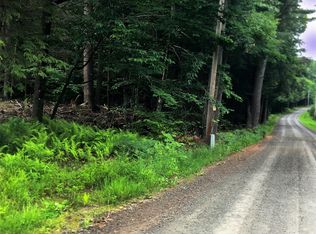Sold for $385,000
$385,000
1539 Heavey Rd, Brackney, PA 18812
7beds
3,510sqft
Single Family Residence
Built in 1998
10.22 Acres Lot
$442,100 Zestimate®
$110/sqft
$3,224 Estimated rent
Home value
$442,100
$402,000 - $486,000
$3,224/mo
Zestimate® history
Loading...
Owner options
Explore your selling options
What's special
Beautiful Country setting, quiet, serene, and private. This unique home is perfect if you need space for extended family or rent the 3 bedroom apartment over the garage to help pay your mortgage! This home sits on over 10 acres of privacy and a wooded view. The main home has a large mudroom when you walk in and a family room and bedroom and full bath w/ laundry. The second floor has a huge living rm semi open to the kitchen with a stunning vaulted wood ceiling this space is perfect to entertain! There are 2 bedrooms and full bath on this floor as well. Continue up and you have the primary bedroom with a half bath. The attached garage has a beautiful 3 bdrm/2bth apartment, with hardwood floors, a large living room with dining room connected then it is open to the kitchen. This level also has a bedroom w/full bath and great size laundry room. The second level has two more bedrooms and full bath. This home has enough land to get a clean and green discount. Mineral rights do not convey.
Zillow last checked: 8 hours ago
Listing updated: November 02, 2023 at 05:23pm
Listed by:
Penny D Pelletier,
REALTY SOLUTIONS GROUP
Bought with:
Santino M. Gance, 10401362294
EXIT REALTY HOMEWARD BOUND
Source: GBMLS,MLS#: 322363 Originating MLS: Greater Binghamton Association of REALTORS
Originating MLS: Greater Binghamton Association of REALTORS
Facts & features
Interior
Bedrooms & bathrooms
- Bedrooms: 7
- Bathrooms: 5
- Full bathrooms: 4
- 1/2 bathrooms: 1
Bedroom
- Level: Third
- Dimensions: 14 x 13.9
Bedroom
- Level: Third
- Dimensions: 13.6 x 13.11
Bedroom
- Level: First
- Dimensions: 10.5 x 11.4
Bedroom
- Level: First
- Dimensions: 10.2 x 11.4
Bedroom
- Level: Lower
- Dimensions: 13.6 x 11.3
Bedroom
- Level: Second
- Dimensions: 16.2 x 11
Bedroom
- Level: Second
- Dimensions: 13. 6 x15
Bathroom
- Level: Third
- Dimensions: 3 1. x 9.9
Bathroom
- Level: Second
- Dimensions: 10.4 x 5.8
Bathroom
- Level: Lower
- Dimensions: 6.10 x 8.2
Bathroom
- Level: Second
- Dimensions: 5 x 7
Dining room
- Level: Second
- Dimensions: 12.3 x 11.8
Family room
- Level: Lower
- Dimensions: 15.6 x 23.8
Kitchen
- Level: First
- Dimensions: 10 x 10.2
Kitchen
- Level: Second
- Dimensions: 10.3 x 11
Laundry
- Level: Second
- Dimensions: 11.2 x 9
Living room
- Level: First
- Dimensions: 14.6 x25 dining area
Living room
- Level: Second
- Dimensions: 17.5 x 17.10
Heating
- Baseboard
Cooling
- Central Air
Appliances
- Included: Free-Standing Range, Oil Water Heater, Portable Dishwasher
Features
- Cathedral Ceiling(s), Vaulted Ceiling(s)
- Flooring: Carpet, Tile
Interior area
- Total interior livable area: 3,510 sqft
- Finished area above ground: 1,560
- Finished area below ground: 520
Property
Parking
- Total spaces: 2
- Parking features: Attached, Garage, Two Car Garage
- Attached garage spaces: 2
Features
- Patio & porch: Deck, Open
- Exterior features: Deck
Lot
- Size: 10.22 Acres
- Features: Sloped Up
Details
- Additional structures: Garage Apartment
- Parcel number: 044.002060.00000
- Zoning: none
- Zoning description: none
Construction
Type & style
- Home type: SingleFamily
- Architectural style: Cape Cod
- Property subtype: Single Family Residence
Materials
- Vinyl Siding
- Foundation: Basement
Condition
- Year built: 1998
Utilities & green energy
- Sewer: Septic Tank
- Water: Well
Community & neighborhood
Location
- Region: Brackney
- Subdivision: A C Crossley
Other
Other facts
- Listing agreement: Exclusive Right To Sell
- Ownership: OWNER
Price history
| Date | Event | Price |
|---|---|---|
| 11/1/2023 | Sold | $385,000-6.1%$110/sqft |
Source: | ||
| 9/17/2023 | Contingent | $410,000$117/sqft |
Source: | ||
| 8/18/2023 | Price change | $410,000-3.5%$117/sqft |
Source: | ||
| 8/5/2023 | Listed for sale | $425,000+121.4%$121/sqft |
Source: | ||
| 5/30/2018 | Sold | $192,000-30.2%$55/sqft |
Source: | ||
Public tax history
Tax history is unavailable.
Neighborhood: 18812
Nearby schools
GreatSchools rating
- 6/10Choconut Valley El SchoolGrades: K-6Distance: 2.2 mi
- 7/10Montrose Area Junior-Senior High SchoolGrades: 7-12Distance: 9.3 mi
Schools provided by the listing agent
- Elementary: Choconut
- District: Montrose
Source: GBMLS. This data may not be complete. We recommend contacting the local school district to confirm school assignments for this home.
Get pre-qualified for a loan
At Zillow Home Loans, we can pre-qualify you in as little as 5 minutes with no impact to your credit score.An equal housing lender. NMLS #10287.
