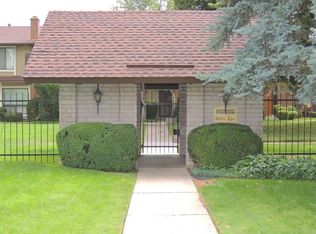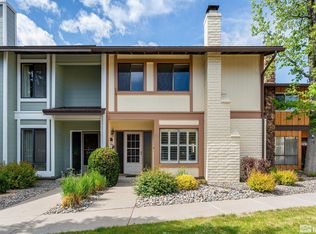Closed
$425,000
1539 Foster Dr, Reno, NV 89509
3beds
1,803sqft
Townhouse
Built in 1973
43.56 Square Feet Lot
$426,800 Zestimate®
$236/sqft
$3,043 Estimated rent
Home value
$426,800
$388,000 - $469,000
$3,043/mo
Zestimate® history
Loading...
Owner options
Explore your selling options
What's special
Discover this beautifully maintained townhome in the coveted 89509 zip code! Nestled among mature trees in an HOA-maintained community, enjoy a low-maintenance lifestyle with a seasonal swimming pool. This 3-bed, 2.5-bath home offers close proximity to downtown Reno, Midtown, and the Truckee River. Take scenic walks to the riverfront and explore the vibrant Riverside Farmers Market. A perfect blend of convenience and charm, this home is an ideal retreat in a prime location!, Inside, you’ll find a well-appointed floor plan with generous living spaces, ample natural light, and modern conveniences. Whether you're looking for a primary residence or a lock-and-leave lifestyle, this home is a rare find in one of Reno’s most desirable areas. Don’t miss the opportunity to experience the perfect balance of urban accessibility and natural beauty—schedule your showing today!
Zillow last checked: 8 hours ago
Listing updated: May 14, 2025 at 10:09am
Listed by:
Lauren Addi S.198603 775-544-9986,
Dickson Realty - Damonte Ranch
Bought with:
Kristin Ryan, S.194131
Dickson Realty - Caughlin
Source: NNRMLS,MLS#: 250002048
Facts & features
Interior
Bedrooms & bathrooms
- Bedrooms: 3
- Bathrooms: 3
- Full bathrooms: 2
- 1/2 bathrooms: 1
Heating
- Natural Gas
Cooling
- Central Air, Refrigerated
Appliances
- Included: Dishwasher, Disposal, Dryer, Electric Cooktop, Electric Oven, Electric Range, Microwave, Oven, Refrigerator, Washer
- Laundry: Laundry Area, Laundry Room, Shelves
Features
- Pantry, Smart Thermostat, Walk-In Closet(s)
- Flooring: Carpet, Wood
- Windows: Blinds, Double Pane Windows, Drapes, Rods
- Has fireplace: Yes
- Fireplace features: Gas Log
Interior area
- Total structure area: 1,803
- Total interior livable area: 1,803 sqft
Property
Parking
- Total spaces: 2
- Parking features: Garage Door Opener
- Garage spaces: 2
Features
- Stories: 2
- Patio & porch: Deck
- Pool features: In Ground
- Fencing: Full
- Has view: Yes
- View description: Mountain(s), Trees/Woods
Lot
- Size: 43.56 sqft
- Features: Common Area, Landscaped, Level, Sprinklers In Front
Details
- Parcel number: 01045209
- Zoning: MF14
- Other equipment: Intercom
Construction
Type & style
- Home type: Townhouse
- Property subtype: Townhouse
- Attached to another structure: Yes
Materials
- Foundation: Crawl Space
- Roof: Composition,Pitched,Shingle
Condition
- Year built: 1973
Utilities & green energy
- Sewer: Public Sewer
- Water: Public
- Utilities for property: Cable Available, Electricity Available, Internet Available, Natural Gas Available, Phone Available, Sewer Available, Water Available, Cellular Coverage, Water Meter Installed
Community & neighborhood
Security
- Security features: Security Fence, Smoke Detector(s)
Location
- Region: Reno
- Subdivision: Hunter Lake Townhouses
HOA & financial
HOA
- Has HOA: Yes
- HOA fee: $395 monthly
- Amenities included: Gated, Landscaping, Maintenance Grounds, Maintenance Structure, Parking, Pool
Other
Other facts
- Listing terms: 1031 Exchange,Cash,Conventional,FHA,VA Loan
Price history
| Date | Event | Price |
|---|---|---|
| 3/19/2025 | Sold | $425,000$236/sqft |
Source: | ||
| 2/23/2025 | Pending sale | $425,000$236/sqft |
Source: | ||
| 2/21/2025 | Listed for sale | $425,000+220.8%$236/sqft |
Source: | ||
| 10/18/1994 | Sold | $132,500$73/sqft |
Source: Public Record Report a problem | ||
Public tax history
| Year | Property taxes | Tax assessment |
|---|---|---|
| 2025 | $1,434 +2.9% | $59,459 +4.3% |
| 2024 | $1,393 +3% | $57,008 +11.6% |
| 2023 | $1,353 +3% | $51,102 +12.2% |
Find assessor info on the county website
Neighborhood: Idlewild
Nearby schools
GreatSchools rating
- 9/10Hunter Lake Elementary SchoolGrades: K-6Distance: 0.4 mi
- 6/10Darrell C Swope Middle SchoolGrades: 6-8Distance: 0.6 mi
- 7/10Reno High SchoolGrades: 9-12Distance: 0.6 mi
Schools provided by the listing agent
- Elementary: Hunter Lake
- Middle: Swope
- High: Reno
Source: NNRMLS. This data may not be complete. We recommend contacting the local school district to confirm school assignments for this home.
Get a cash offer in 3 minutes
Find out how much your home could sell for in as little as 3 minutes with a no-obligation cash offer.
Estimated market value$426,800
Get a cash offer in 3 minutes
Find out how much your home could sell for in as little as 3 minutes with a no-obligation cash offer.
Estimated market value
$426,800

