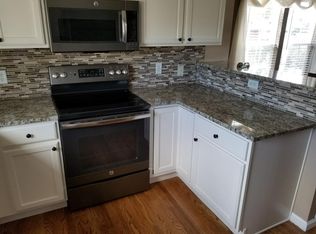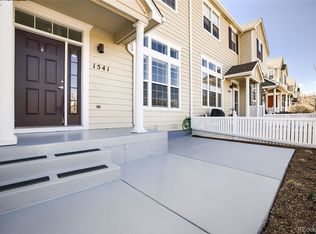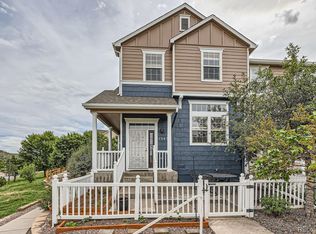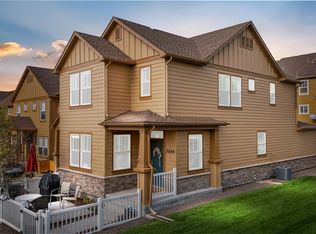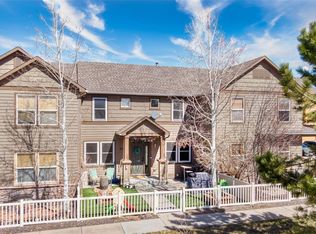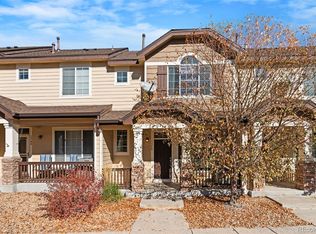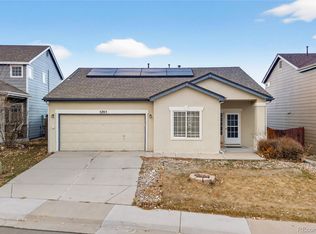Welcome to this beautifully maintained townhome in Red Hawk! Perfectly positioned with open space and walking trails right out front, this gem offers a peaceful setting that feels tucked into nature while keeping you close to everything. Downtown Castle Rock is just minutes away, giving you easy access to shops, entertainment, and some of the area’s best restaurants. Surrounded by parks and open areas, the home makes it easy to enjoy morning walks or spot wildlife right outside your door. Thoughtfully cared for and designed for both comfort and style, the home’s living room features tall ceilings and modern laminate flooring that catch the light beautifully, creating an airy, welcoming atmosphere. Just a few steps up, the dining area opens to a bright kitchen with stainless steel appliances, granite countertops, and a crisp subway tile backsplash that adds a modern touch. A built-in home office with cabinetry provides a quiet, efficient space for work or organization, and a conveniently located half bath is perfect for guests. Upstairs, the primary suite offers a private retreat with scenic views, a walk-in closet, and its own ensuite bath. Two additional bedrooms share a full bathroom. Outside, a fenced front yard provides a pleasant place to relax, and the attached two-car garage adds convenience for parking and storage. From the front of the home, enjoy views of the city lights in the evening, while the nearby retention pond offers the soothing sound of running water. The neighborhood’s close-knit feel encourages connection among neighbors while maintaining a peaceful sense of space. With schools nearby and parks all around, this home is truly a must-see!
Pending
$425,000
1539 Dawson Butte Way, Castle Rock, CO 80109
3beds
1,470sqft
Est.:
Townhouse
Built in 2004
-- sqft lot
$-- Zestimate®
$289/sqft
$427/mo HOA
What's special
Fenced front yardScenic viewsStainless steel appliancesGranite countertopsAttached two-car garageModern laminate flooringSubway tile backsplash
- 32 days |
- 1,338 |
- 96 |
Zillow last checked: 8 hours ago
Listing updated: December 13, 2025 at 02:20pm
Listed by:
Kevin Kestenbaum 720-545-7169 kevin.kestenbaum@redfin.com,
Redfin Corporation,
Tamara Mattox 720-900-8079,
Redfin Corporation
Source: REcolorado,MLS#: 4649425
Facts & features
Interior
Bedrooms & bathrooms
- Bedrooms: 3
- Bathrooms: 3
- Full bathrooms: 2
- 1/2 bathrooms: 1
Bedroom
- Description: Carpet
- Level: Upper
- Area: 130 Square Feet
- Dimensions: 13 x 10
Bedroom
- Description: Carpet
- Level: Upper
- Area: 130 Square Feet
- Dimensions: 13 x 10
Bedroom
- Description: Carpet, Ensuite Bathroom
- Features: Primary Suite
- Level: Upper
- Area: 156 Square Feet
- Dimensions: 12 x 13
Bathroom
- Description: Tile Flooring
- Level: Upper
- Area: 30 Square Feet
- Dimensions: 6 x 5
Bathroom
- Description: Carpet
- Level: Upper
- Area: 48 Square Feet
- Dimensions: 8 x 6
Bathroom
- Description: Tile Flooring, Walk-In Closet
- Features: En Suite Bathroom, Primary Suite
- Level: Upper
- Area: 54 Square Feet
- Dimensions: 9 x 6
Dining room
- Description: Laminate Flooring, Formal Dining Space
- Level: Upper
- Area: 200 Square Feet
- Dimensions: 10 x 20
Kitchen
- Description: Tile Flooring, Granite Countertops, Stainless Steel Appliances
- Level: Upper
- Area: 81 Square Feet
- Dimensions: 9 x 9
Living room
- Description: Laminate Flooring
- Level: Main
- Area: 260 Square Feet
- Dimensions: 13 x 20
Office
- Description: Carpet
- Level: Upper
- Area: 70 Square Feet
- Dimensions: 7 x 10
Heating
- Forced Air, Natural Gas
Cooling
- Central Air
Appliances
- Included: Dishwasher, Dryer, Microwave, Oven, Range, Refrigerator, Washer
- Laundry: Laundry Closet
Features
- Entrance Foyer, Granite Counters, High Ceilings, High Speed Internet, Pantry, Primary Suite, Smart Thermostat, Walk-In Closet(s)
- Flooring: Carpet, Laminate, Tile
- Windows: Double Pane Windows, Window Treatments
- Basement: Crawl Space
- Common walls with other units/homes: No One Above,No One Below,2+ Common Walls
Interior area
- Total structure area: 1,470
- Total interior livable area: 1,470 sqft
- Finished area above ground: 1,470
Property
Parking
- Total spaces: 2
- Parking features: Concrete, Dry Walled, Lighted, Garage Door Opener
- Attached garage spaces: 2
Features
- Levels: Three Or More
- Entry location: Exterior Access
- Patio & porch: Covered, Front Porch, Patio
- Exterior features: Garden, Lighting
- Has view: Yes
- View description: Meadow
Lot
- Features: Meadow
Details
- Parcel number: R0432901
- Special conditions: Standard
- Other equipment: Satellite Dish
Construction
Type & style
- Home type: Townhouse
- Property subtype: Townhouse
- Attached to another structure: Yes
Materials
- Concrete, Frame
- Roof: Composition
Condition
- Year built: 2004
Utilities & green energy
- Sewer: Public Sewer
- Water: Public
- Utilities for property: Cable Available, Electricity Connected, Internet Access (Wired), Natural Gas Connected, Phone Available
Green energy
- Energy efficient items: Appliances, Thermostat, Water Heater, Windows
Community & HOA
Community
- Security: Carbon Monoxide Detector(s), Smart Locks, Smoke Detector(s), Video Doorbell
- Subdivision: Red Hawk
HOA
- Has HOA: Yes
- Amenities included: Parking, Trail(s)
- Services included: Insurance, Irrigation, Maintenance Grounds, Road Maintenance, Sewer, Snow Removal, Trash, Water
- HOA fee: $427 monthly
- HOA name: RowCal Management
- HOA phone: 303-459-4919
Location
- Region: Castle Rock
Financial & listing details
- Price per square foot: $289/sqft
- Tax assessed value: $461,536
- Annual tax amount: $1,887
- Date on market: 11/12/2025
- Listing terms: Cash,Conventional,FHA,VA Loan
- Exclusions: Sellers Personal Property
- Ownership: Individual
- Electric utility on property: Yes
Estimated market value
Not available
Estimated sales range
Not available
Not available
Price history
Price history
| Date | Event | Price |
|---|---|---|
| 12/13/2025 | Pending sale | $425,000$289/sqft |
Source: | ||
| 11/12/2025 | Listed for sale | $425,000$289/sqft |
Source: | ||
| 12/9/2024 | Sold | $425,000$289/sqft |
Source: | ||
| 11/12/2024 | Pending sale | $425,000$289/sqft |
Source: | ||
| 10/11/2024 | Price change | $425,000-5.5%$289/sqft |
Source: | ||
Public tax history
Public tax history
| Year | Property taxes | Tax assessment |
|---|---|---|
| 2024 | $1,913 +30% | $30,930 -0.9% |
| 2023 | $1,472 -4.2% | $31,220 +41.3% |
| 2022 | $1,536 | $22,090 -2.8% |
Find assessor info on the county website
BuyAbility℠ payment
Est. payment
$2,821/mo
Principal & interest
$2054
HOA Fees
$427
Other costs
$340
Climate risks
Neighborhood: Red Hawk
Nearby schools
GreatSchools rating
- 6/10Clear Sky Elementary SchoolGrades: PK-6Distance: 2.2 mi
- 5/10Castle Rock Middle SchoolGrades: 7-8Distance: 2.1 mi
- 8/10Castle View High SchoolGrades: 9-12Distance: 2.4 mi
Schools provided by the listing agent
- Elementary: Clear Sky
- Middle: Castle Rock
- High: Castle View
- District: Douglas RE-1
Source: REcolorado. This data may not be complete. We recommend contacting the local school district to confirm school assignments for this home.
- Loading
