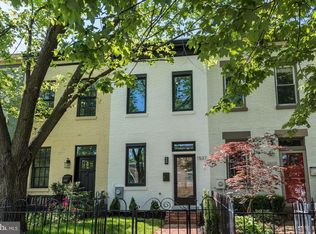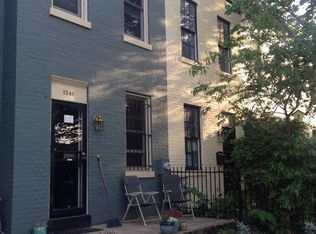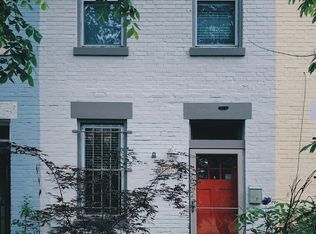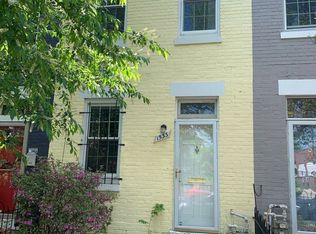Sold for $765,000 on 06/07/24
$765,000
1539 C St SE, Washington, DC 20003
2beds
1,049sqft
Townhouse
Built in 1914
1,049 Square Feet Lot
$769,200 Zestimate®
$729/sqft
$3,315 Estimated rent
Home value
$769,200
$715,000 - $831,000
$3,315/mo
Zestimate® history
Loading...
Owner options
Explore your selling options
What's special
A delightful Capitol Hill East home with original character and smart renovations that make use of every inch of space. Past a landscaped lawn and front patio, the dining room enchants with a wall of exposed brick, a handsome fireplace, and original wood stair railings. Beyond lies a main level powder room and a welcome surprise - a LARGE renovated white kitchen with abundant cabinets and counter space. The kitchen and adjacent living room are well-illuminated by French doors that open to a private back patio. Open the doors and double your entertaining and living space! The second level offers two sunny bedrooms, laundry, a renovated bathroom with separate tub and shower, and a den suitable for a home office, nursery, or hobby room. This home is peppered with clever storage throughout. The upper level has two walk-in closets, built-in shelving in the primary bedroom, and extra storage above the stacked washer and dryer. On the main level, you'll find storage under the stairs, in the coat closet, and behind a secret panel in the powder room, with additional built-in shelves in the living room. The deck has its own storage closet plus a secret trap door (under the bench) to discard trash. Walk to two metros, The Roost, Safeway, Congressional Cemetery, Lincoln Park, and the neighborhood's beloved Pretzel Bakery. This friendly, leafy corner of Hill East is waiting to welcome you!
Zillow last checked: 8 hours ago
Listing updated: June 07, 2024 at 08:30am
Listed by:
Mike Lederman 703-346-0455,
Compass,
Co-Listing Agent: Brian O Hora 202-460-0527,
Compass
Bought with:
Matt White, SP96578
Coldwell Banker Realty - Washington
Source: Bright MLS,MLS#: DCDC2136726
Facts & features
Interior
Bedrooms & bathrooms
- Bedrooms: 2
- Bathrooms: 2
- Full bathrooms: 1
- 1/2 bathrooms: 1
- Main level bathrooms: 1
Basement
- Area: 0
Heating
- Forced Air, Natural Gas
Cooling
- Central Air, Electric
Appliances
- Included: Microwave, Disposal, Dryer, Ice Maker, Oven/Range - Gas, Stainless Steel Appliance(s), Washer, Washer/Dryer Stacked, Gas Water Heater
- Laundry: Upper Level
Features
- Built-in Features, Combination Kitchen/Living, Formal/Separate Dining Room, Recessed Lighting, Bathroom - Stall Shower, Walk-In Closet(s), Upgraded Countertops, Soaking Tub
- Flooring: Wood
- Doors: French Doors
- Windows: Skylight(s), Window Treatments
- Has basement: No
- Number of fireplaces: 1
Interior area
- Total structure area: 1,049
- Total interior livable area: 1,049 sqft
- Finished area above ground: 1,049
- Finished area below ground: 0
Property
Parking
- Parking features: On Street
- Has uncovered spaces: Yes
Accessibility
- Accessibility features: None
Features
- Levels: Two
- Stories: 2
- Patio & porch: Patio, Enclosed
- Pool features: None
Lot
- Size: 1,049 sqft
- Features: Chillum-Urban Land Complex
Details
- Additional structures: Above Grade, Below Grade
- Parcel number: 1074//0060
- Zoning: RF-1
- Special conditions: Standard
Construction
Type & style
- Home type: Townhouse
- Architectural style: Federal
- Property subtype: Townhouse
Materials
- Brick
- Foundation: Brick/Mortar
Condition
- New construction: No
- Year built: 1914
Utilities & green energy
- Sewer: Public Septic
- Water: Public
Community & neighborhood
Security
- Security features: Security System
Location
- Region: Washington
- Subdivision: Hill East
Other
Other facts
- Listing agreement: Exclusive Right To Sell
- Ownership: Fee Simple
Price history
| Date | Event | Price |
|---|---|---|
| 6/7/2024 | Sold | $765,000-4.4%$729/sqft |
Source: | ||
| 5/31/2024 | Pending sale | $799,900$763/sqft |
Source: | ||
| 5/7/2024 | Contingent | $799,900$763/sqft |
Source: | ||
| 5/2/2024 | Price change | $799,900-3%$763/sqft |
Source: | ||
| 4/18/2024 | Listed for sale | $824,900+106.3%$786/sqft |
Source: | ||
Public tax history
| Year | Property taxes | Tax assessment |
|---|---|---|
| 2025 | $5,593 +0.7% | $747,880 +1% |
| 2024 | $5,553 +8.1% | $740,300 +2.1% |
| 2023 | $5,135 +9% | $725,090 +6.6% |
Find assessor info on the county website
Neighborhood: Barney Circle
Nearby schools
GreatSchools rating
- 7/10Payne Elementary SchoolGrades: PK-5Distance: 0.1 mi
- 5/10Eliot-Hine Middle SchoolGrades: 6-8Distance: 0.5 mi
- 2/10Eastern High SchoolGrades: 9-12Distance: 0.4 mi
Schools provided by the listing agent
- District: District Of Columbia Public Schools
Source: Bright MLS. This data may not be complete. We recommend contacting the local school district to confirm school assignments for this home.

Get pre-qualified for a loan
At Zillow Home Loans, we can pre-qualify you in as little as 5 minutes with no impact to your credit score.An equal housing lender. NMLS #10287.
Sell for more on Zillow
Get a free Zillow Showcase℠ listing and you could sell for .
$769,200
2% more+ $15,384
With Zillow Showcase(estimated)
$784,584


