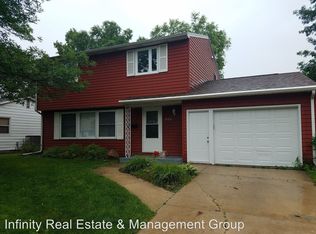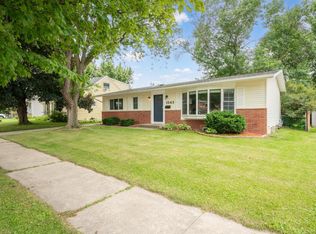Closed
$299,900
1539 8 1/2 Ave SE, Rochester, MN 55904
3beds
2,080sqft
Single Family Residence
Built in 1967
6,969.6 Square Feet Lot
$305,000 Zestimate®
$144/sqft
$2,124 Estimated rent
Home value
$305,000
$281,000 - $332,000
$2,124/mo
Zestimate® history
Loading...
Owner options
Explore your selling options
What's special
Come view this well-maintained ranch-style home featuring 3 bedrooms and 2 bathrooms. This move-in ready property offers fresh interior paint, newer windows with an open, functional layout for everyday living. The kitchen features sleek stainless steel appliances and connects seamlessly to the dining and living areas. Step outside to a newer deck overlooking a fully fenced backyard - perfector outdoor entertaining or relaxation
Recent updates include a 1-year-old roof and gutters, newer privacy fence, newer deck, and new windows.
Located in a desirable area near downtown, with easy access to parks, schools, and local amenities. Don't miss this opportunity to own this beautiful home!
Zillow last checked: 8 hours ago
Listing updated: June 02, 2025 at 02:17pm
Listed by:
Justin Ashbaugh 507-398-3552,
Re/Max Results,
Melanie Ashbaugh 507-358-9038
Bought with:
Rory Ballard
Dwell Realty Group LLC
Source: NorthstarMLS as distributed by MLS GRID,MLS#: 6708972
Facts & features
Interior
Bedrooms & bathrooms
- Bedrooms: 3
- Bathrooms: 2
- Full bathrooms: 1
- 3/4 bathrooms: 1
Bedroom 1
- Level: Main
Bedroom 2
- Level: Main
Bedroom 3
- Level: Main
Den
- Level: Lower
Dining room
- Level: Main
Family room
- Level: Lower
Living room
- Level: Main
Utility room
- Level: Lower
Heating
- Forced Air
Cooling
- Central Air
Appliances
- Included: Dishwasher, Dryer, Microwave, Range, Refrigerator, Stainless Steel Appliance(s), Washer, Water Softener Owned
Features
- Basement: Block
- Has fireplace: No
Interior area
- Total structure area: 2,080
- Total interior livable area: 2,080 sqft
- Finished area above ground: 1,040
- Finished area below ground: 660
Property
Parking
- Total spaces: 2
- Parking features: Detached, Concrete, Garage Door Opener
- Garage spaces: 2
- Has uncovered spaces: Yes
Accessibility
- Accessibility features: Partially Wheelchair, Accessible Approach with Ramp
Features
- Levels: One
- Stories: 1
- Patio & porch: Deck
- Pool features: None
- Fencing: Full,Privacy,Wood
Lot
- Size: 6,969 sqft
- Dimensions: 62 x 110
Details
- Foundation area: 1040
- Parcel number: 641224013253
- Zoning description: Residential-Single Family
Construction
Type & style
- Home type: SingleFamily
- Property subtype: Single Family Residence
Materials
- Metal Siding, Block
- Roof: Age 8 Years or Less,Asphalt
Condition
- Age of Property: 58
- New construction: No
- Year built: 1967
Utilities & green energy
- Electric: Circuit Breakers, Fuses
- Gas: Natural Gas
- Sewer: City Sewer/Connected
- Water: City Water/Connected
Community & neighborhood
Location
- Region: Rochester
- Subdivision: Meadow Park 3rd Sub-Torrens
HOA & financial
HOA
- Has HOA: No
Price history
| Date | Event | Price |
|---|---|---|
| 6/2/2025 | Sold | $299,900$144/sqft |
Source: | ||
| 5/4/2025 | Pending sale | $299,900$144/sqft |
Source: | ||
| 4/25/2025 | Listed for sale | $299,900+71.5%$144/sqft |
Source: | ||
| 12/13/2018 | Sold | $174,900$84/sqft |
Source: | ||
| 11/10/2018 | Pending sale | $174,900$84/sqft |
Source: Wolf Real Estate MN, Inc. #4092178 | ||
Public tax history
| Year | Property taxes | Tax assessment |
|---|---|---|
| 2024 | $2,887 | $223,500 -2% |
| 2023 | -- | $228,100 +2% |
| 2022 | $2,474 +8% | $223,700 +25.3% |
Find assessor info on the county website
Neighborhood: Meadow Park
Nearby schools
GreatSchools rating
- 3/10Franklin Elementary SchoolGrades: PK-5Distance: 0.4 mi
- 9/10Mayo Senior High SchoolGrades: 8-12Distance: 0.3 mi
- 4/10Willow Creek Middle SchoolGrades: 6-8Distance: 1.1 mi
Schools provided by the listing agent
- Elementary: Ben Franklin
- Middle: Willow Creek
- High: Mayo
Source: NorthstarMLS as distributed by MLS GRID. This data may not be complete. We recommend contacting the local school district to confirm school assignments for this home.
Get a cash offer in 3 minutes
Find out how much your home could sell for in as little as 3 minutes with a no-obligation cash offer.
Estimated market value
$305,000
Get a cash offer in 3 minutes
Find out how much your home could sell for in as little as 3 minutes with a no-obligation cash offer.
Estimated market value
$305,000

