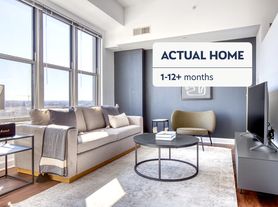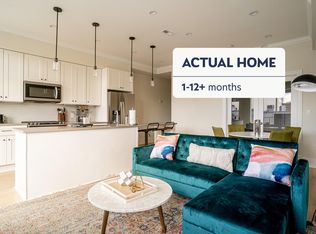Situated in the vibrant Shaw neighborhood, this luxurious 2-bedroom, 2.5-bathroom condominium offers approximately 1,822 square feet of impeccable living space. The entire residence is graced with floor-to-ceiling windows, equipped with motorized shades, that flood the home with natural light and create a seamless connection to the outdoors. These expansive windows also provide stunning views of two private outdoor terraces, enhancing the sense of space. The main level features an ideal open floor plan, seamlessly integrating the kitchen, living, and dining areas perfect for entertaining. Built-in speakers add to the ambiance. The modern kitchen boasts an oversized island that seats up to 10, a gas cooktop, and a concealed chef's hood vented to the exterior. The spacious dining area easily accommodates a large table for 10 guests. The inviting living area includes built-in cabinetry and shelving, with views of a sleek catwalk and a professionally landscaped private terrace. Upstairs, the bedroom level offers a second large private patio, a generous office with built-in storage, a full-sized washer and dryer, and two bedrooms each with en suite bathrooms. The primary suite includes a walk-in closet, double vanities, and direct access to the private patio. Located just four blocks from the flagship Giant grocery store and the Mt. Vernon Sq. Metro station, this exceptional residence combines luxury, functionality, and convenience in one of D.C.'s most desirable neighborhoods.
Apartment for rent
$5,500/mo
1539 6th St NW UNIT 1, Washington, DC 20001
2beds
1,822sqft
Price may not include required fees and charges.
Apartment
Available now
Cats, dogs OK
Central air, electric
In unit laundry
On street parking
Natural gas, forced air
What's special
Generous officeOpen floor planSpacious dining areaFull-sized washer and dryerFloor-to-ceiling windowsBuilt-in speakersOversized island
- 112 days
- on Zillow |
- -- |
- -- |
District law requires that a housing provider state that the housing provider will not refuse to rent a rental unit to a person because the person will provide the rental payment, in whole or in part, through a voucher for rental housing assistance provided by the District or federal government.
Travel times
Renting now? Get $1,000 closer to owning
Unlock a $400 renter bonus, plus up to a $600 savings match when you open a Foyer+ account.
Offers by Foyer; terms for both apply. Details on landing page.
Facts & features
Interior
Bedrooms & bathrooms
- Bedrooms: 2
- Bathrooms: 3
- Full bathrooms: 2
- 1/2 bathrooms: 1
Rooms
- Room types: Family Room
Heating
- Natural Gas, Forced Air
Cooling
- Central Air, Electric
Appliances
- Laundry: In Unit
Features
- Breakfast Area, Dining Area, Family Room Off Kitchen, Kitchen - Gourmet, Kitchen Island, Open Floorplan, Walk In Closet
Interior area
- Total interior livable area: 1,822 sqft
Property
Parking
- Parking features: On Street
- Details: Contact manager
Features
- Exterior features: Contact manager
Details
- Parcel number: 04782013
Construction
Type & style
- Home type: Apartment
- Property subtype: Apartment
Condition
- Year built: 2017
Building
Management
- Pets allowed: Yes
Community & HOA
Location
- Region: Washington
Financial & listing details
- Lease term: Contact For Details
Price history
| Date | Event | Price |
|---|---|---|
| 7/29/2025 | Price change | $5,500-8.3%$3/sqft |
Source: Bright MLS #DCDC2206240 | ||
| 6/16/2025 | Listed for rent | $6,000+9.1%$3/sqft |
Source: Bright MLS #DCDC2206240 | ||
| 8/11/2023 | Listing removed | -- |
Source: Bright MLS #DCDC2101382 | ||
| 7/19/2023 | Price change | $5,500-8.3%$3/sqft |
Source: Bright MLS #DCDC2101382 | ||
| 6/23/2023 | Listed for rent | $6,000$3/sqft |
Source: Bright MLS #DCDC2101382 | ||

