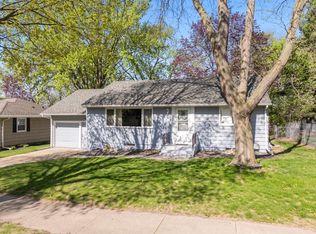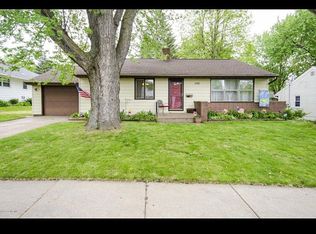Closed
$355,000
1539 10th Ave NE, Rochester, MN 55906
4beds
2,749sqft
Single Family Residence
Built in 1954
7,840.8 Square Feet Lot
$370,400 Zestimate®
$129/sqft
$2,114 Estimated rent
Home value
$370,400
$337,000 - $407,000
$2,114/mo
Zestimate® history
Loading...
Owner options
Explore your selling options
What's special
Immaculate story book completely updated 4 bedroom 2 bath fully finished home with over 2600 sq ft finished with newly built extra large heated garage on fully landscaped park like fenced lot walking distance to schools, parks, shopping and restaurants. Enjoy this home top to bottom inside and out with all the updates done here from roof, siding, windows, custom kitchen with center island, hardwood floors, tiled baths, bonus room addition with office area and mud room , dining room, tons of built ins and storage all ready to be move in and enjoy! Relax outside next to a fire or under the custom built trellis next to your very own playhouse all under the shadows of towering pines. The large heated garage is perfect for all your vehicles and toys. This is one you don't want to miss out on for sure!!
Zillow last checked: 8 hours ago
Listing updated: June 28, 2025 at 12:03am
Listed by:
Dustin Kanz 507-990-2303,
Re/Max Results
Bought with:
Adam Howell
Coldwell Banker Realty
Source: NorthstarMLS as distributed by MLS GRID,MLS#: 6535921
Facts & features
Interior
Bedrooms & bathrooms
- Bedrooms: 4
- Bathrooms: 2
- Full bathrooms: 1
- 3/4 bathrooms: 1
Bedroom 1
- Level: Main
- Area: 204 Square Feet
- Dimensions: 12 x 17
Bedroom 2
- Level: Main
- Area: 121 Square Feet
- Dimensions: 11 x 11
Bedroom 3
- Level: Upper
- Area: 156 Square Feet
- Dimensions: 12 x 13
Bedroom 4
- Level: Basement
- Area: 132 Square Feet
- Dimensions: 11 x 12
Bathroom
- Level: Main
- Area: 54 Square Feet
- Dimensions: 6 x 9
Bathroom
- Level: Basement
- Area: 48 Square Feet
- Dimensions: 6 x 8
Bonus room
- Level: Main
- Area: 132 Square Feet
- Dimensions: 11 x 12
Dining room
- Level: Main
- Area: 63 Square Feet
- Dimensions: 7 x 9
Family room
- Level: Basement
- Area: 286 Square Feet
- Dimensions: 13 x 22
Kitchen
- Level: Main
- Area: 192 Square Feet
- Dimensions: 12 x 16
Laundry
- Level: Basement
- Area: 48 Square Feet
- Dimensions: 6 x 8
Living room
- Level: Main
- Area: 300 Square Feet
- Dimensions: 15 x 20
Office
- Level: Main
- Area: 64 Square Feet
- Dimensions: 8 x 8
Heating
- Forced Air
Cooling
- Central Air
Appliances
- Included: Cooktop, Dishwasher, Dryer, Water Osmosis System, Microwave, Range, Refrigerator, Wall Oven, Washer, Water Softener Owned
Features
- Basement: Block,Egress Window(s),Finished,Full
- Number of fireplaces: 2
- Fireplace features: Decorative
Interior area
- Total structure area: 2,749
- Total interior livable area: 2,749 sqft
- Finished area above ground: 1,612
- Finished area below ground: 1,027
Property
Parking
- Total spaces: 2
- Parking features: Detached, Concrete, Floor Drain, Garage, Garage Door Opener, Heated Garage, Insulated Garage
- Garage spaces: 2
- Has uncovered spaces: Yes
- Details: Garage Dimensions (24 x 24), Garage Door Height (8), Garage Door Width (18)
Accessibility
- Accessibility features: None
Features
- Levels: One and One Half
- Stories: 1
Lot
- Size: 7,840 sqft
- Dimensions: 70 x 109
Details
- Foundation area: 1137
- Parcel number: 742534019130
- Zoning description: Residential-Single Family
Construction
Type & style
- Home type: SingleFamily
- Property subtype: Single Family Residence
Materials
- Engineered Wood, Steel Siding, Block
- Roof: Asphalt
Condition
- Age of Property: 71
- New construction: No
- Year built: 1954
Utilities & green energy
- Electric: Circuit Breakers
- Gas: Natural Gas
- Sewer: City Sewer/Connected
- Water: City Water/Connected
Community & neighborhood
Location
- Region: Rochester
- Subdivision: Pecks 3rd Add-Torrens
HOA & financial
HOA
- Has HOA: No
Price history
| Date | Event | Price |
|---|---|---|
| 6/26/2024 | Sold | $355,000+1.4%$129/sqft |
Source: | ||
| 5/24/2024 | Pending sale | $350,000$127/sqft |
Source: | ||
| 5/18/2024 | Listed for sale | $350,000$127/sqft |
Source: | ||
Public tax history
| Year | Property taxes | Tax assessment |
|---|---|---|
| 2024 | $3,496 | $275,000 -0.3% |
| 2023 | -- | $275,900 +7.8% |
| 2022 | $3,088 +6.1% | $256,000 +15.2% |
Find assessor info on the county website
Neighborhood: 55906
Nearby schools
GreatSchools rating
- 7/10Jefferson Elementary SchoolGrades: PK-5Distance: 0.3 mi
- 4/10Kellogg Middle SchoolGrades: 6-8Distance: 0.3 mi
- 8/10Century Senior High SchoolGrades: 8-12Distance: 1.5 mi
Schools provided by the listing agent
- Elementary: Jefferson
- Middle: Kellogg
- High: Century
Source: NorthstarMLS as distributed by MLS GRID. This data may not be complete. We recommend contacting the local school district to confirm school assignments for this home.
Get a cash offer in 3 minutes
Find out how much your home could sell for in as little as 3 minutes with a no-obligation cash offer.
Estimated market value
$370,400
Get a cash offer in 3 minutes
Find out how much your home could sell for in as little as 3 minutes with a no-obligation cash offer.
Estimated market value
$370,400

