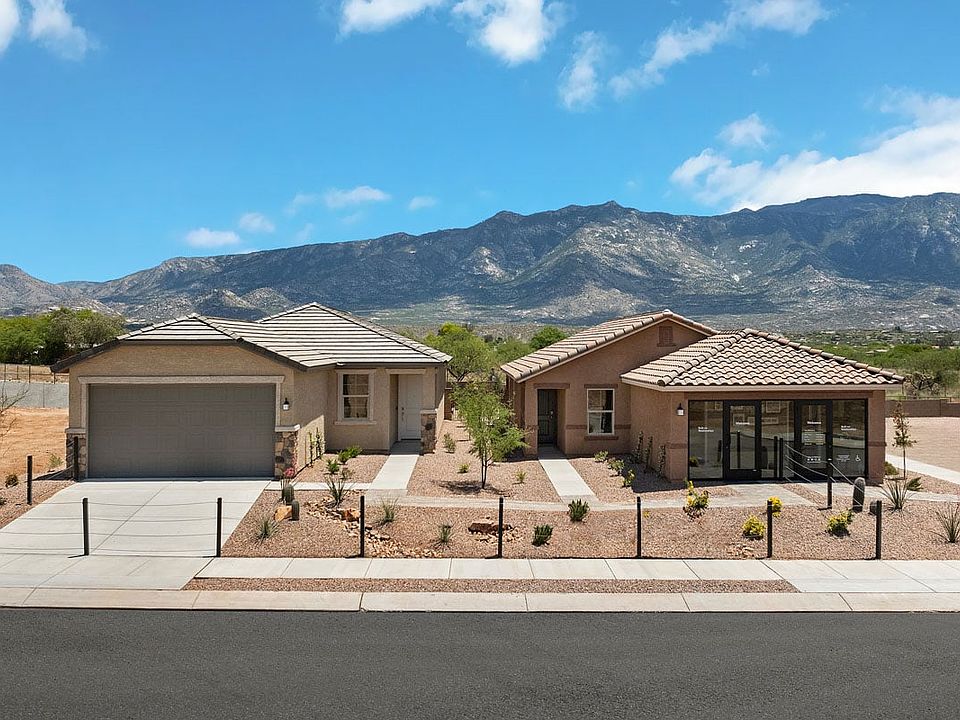Set on a corner homesite, this single-story home features 9-ft. ceilings and upgraded porcelain tile flooring. The stylish kitchen showcases poplar cabinets, Silestone(r) countertops, an island, pantry, and Whirlpool(r) stainless steel appliances. The primary suite boasts a walk-in closet and connecting bath with garden tub/shower and extended dual-sink vanity. The den provides space for a home office. The laundry room is outfitted with a Whirlpool(r) washer and electric dryer. The covered back patio faces the Santa Catalina Mountains. Property taxes are not available to date.
New construction
$399,990
15388 N Primrose Peak Trl, Tucson, AZ 85739
3beds
1,745sqft
Single Family Residence
Built in 2025
4,791 sqft lot
$-- Zestimate®
$229/sqft
$128/mo HOA
What's special
Primary suiteHome officePoplar cabinetsCovered back patioWalk-in closetStylish kitchenLaundry room
- 54 days
- on Zillow |
- 147 |
- 1 |
Zillow last checked: 7 hours ago
Listing updated: May 16, 2025 at 05:58pm
Listed by:
Marisa Espinoza 520-401-4460,
KB HOME Sales-Tucson Inc.,
Frank Evans 520-419-7166
Source: MLS of Southern Arizona,MLS#: 22511447
Travel times
Schedule tour
Select your preferred tour type — either in-person or real-time video tour — then discuss available options with the builder representative you're connected with.
Select a date
Facts & features
Interior
Bedrooms & bathrooms
- Bedrooms: 3
- Bathrooms: 2
- Full bathrooms: 2
Rooms
- Room types: Den
Primary bathroom
- Features: Double Vanity, Exhaust Fan, Shower & Tub, Water Sense Shower Head
Dining room
- Features: Great Room
Kitchen
- Description: Pantry: Closet,Countertops: Silestone
- Features: Kitchen Island
Heating
- Forced Air, Natural Gas
Cooling
- Central Air
Appliances
- Included: Energy Star Qualified Dishwasher, Exhaust Fan, Garbage Disposal, Gas Range, Microwave, Refrigerator, Dryer, Washer, Water Heater: Tankless Water Htr, Appliance Color: Stainless
- Laundry: Laundry Room
Features
- High Ceilings 9+, Walk In Closet(s), Smart Panel, Smart Thermostat, Great Room, Den
- Flooring: Carpet, Porcelain Tile
- Windows: Dual Pane Windows, Window Covering (Other): Cordless Blinds
- Has basement: No
- Has fireplace: No
- Fireplace features: None
Interior area
- Total structure area: 1,745
- Total interior livable area: 1,745 sqft
Property
Parking
- Total spaces: 2
- Parking features: No RV Parking, Attached, Garage Door Opener, Concrete
- Attached garage spaces: 2
- Has uncovered spaces: Yes
- Details: RV Parking: None
Accessibility
- Accessibility features: Door Levers
Features
- Levels: One
- Stories: 1
- Patio & porch: Covered, Patio
- Exterior features: None
- Pool features: None
- Spa features: None
- Fencing: Block
- Has view: Yes
- View description: Desert, Mountain(s), Panoramic, Neighborhood
Lot
- Size: 4,791 sqft
- Features: East/West Exposure, Subdivided, Landscape - Front: Desert Plantings, Low Care, Sprinkler/Drip, Landscape - Rear: None
Details
- Parcel number: 222220810
- Zoning: TR
- Special conditions: Standard
Construction
Type & style
- Home type: SingleFamily
- Architectural style: Contemporary
- Property subtype: Single Family Residence
Materials
- Frame - Stucco, Stucco Finish
- Roof: Tile
Condition
- New Construction
- New construction: Yes
- Year built: 2025
Details
- Builder name: KB Home
- Warranty included: Yes
Utilities & green energy
- Electric: Tep
- Gas: Natural
- Water: Water Company
- Utilities for property: Sewer Connected
Community & HOA
Community
- Features: Park, Paved Street, Sidewalks, Walking Trail
- Security: Carbon Monoxide Detectors, Smoke Detector(s)
- Subdivision: Wildflower Reserve
HOA
- Has HOA: Yes
- Amenities included: Maintenance, Park
- Services included: Maintenance Grounds
- HOA fee: $128 monthly
Location
- Region: Tucson
Financial & listing details
- Price per square foot: $229/sqft
- Date on market: 4/23/2025
- Listing terms: Cash,Conventional,FHA,VA
- Ownership: Fee (Simple)
- Ownership type: Builder
- Road surface type: Paved
About the community
* Planned community turfgrass area, walking trail and ramada * Close to shopping and dining at Golder Ranch Commercial Center and Oro Valley Marketplace * Short commute to major employment centers, including Honeywell and Roche Tissue Diagnostics * Less than 5 miles away from Oro Valley Hospital * Near The Preserve Golf Club, University of Arizona Biosphere 2 and Oro Valley Aquatic Center * Under 6 miles to hiking, biking and camping at Catalina State Park * Mountain views * Close to medical facilities * Hiking trails nearby * Close to golf courses * Great shopping nearby * Near entertainment and leisure
Source: KB Home

