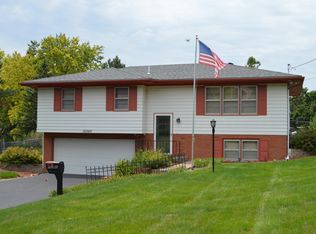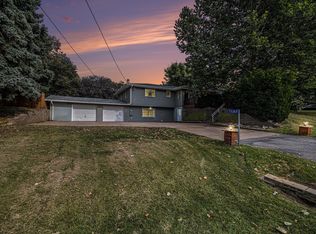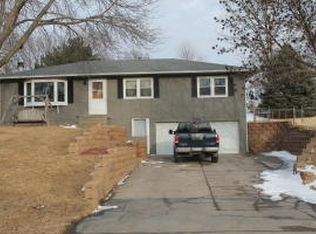Sold for $300,000
$300,000
15388 Hilltop Rd, Council Bluffs, IA 51503
3beds
3baths
2,250sqft
Single Family Residence
Built in 1965
0.34 Acres Lot
$331,900 Zestimate®
$133/sqft
$2,378 Estimated rent
Home value
$331,900
$279,000 - $395,000
$2,378/mo
Zestimate® history
Loading...
Owner options
Explore your selling options
What's special
SSDL Mint Condition Ranch is ready for New Memories to be Made. This home has been Meticulously maintained and close to schools, shopping, dining and access to the interstate. It features 3 spacious bedrooms,3 bathrooms,2 car oversized garage that makes it easy for everyday living. The Wood floors are gorgeous, it has been Freshly Painted, New Radon System installed, new roof, and Deck has been stained and ready for Entertaining. The mature trees gives ample shade to enjoy the outdoors. Walk out basement, Plus Workshop and Storage Shed make it easy to maintain a garden or enjoy as a craft room. Come see this home today!!
Zillow last checked: 8 hours ago
Listing updated: September 10, 2024 at 12:44am
Listed by:
Vickie Jenkins,
BHHS Ambassador- Regency
Bought with:
Yvette Perdue, S65508000
Heartland Properties
Source: SWIAR,MLS#: 24-1474
Facts & features
Interior
Bedrooms & bathrooms
- Bedrooms: 3
- Bathrooms: 3
Primary bedroom
- Level: M
- Area: 0
- Dimensions: 0 x 0
Bedroom 2
- Level: M
- Area: 0
- Dimensions: 0 x 0
Bedroom 3
- Level: M
- Area: 0
- Dimensions: 0 x 0
Bonus room
- Level: L
- Area: 0
- Dimensions: 0 x 0
Family room
- Level: L
- Area: 0
- Dimensions: 0 x 0
Kitchen
- Level: M
- Area: 0
- Dimensions: 0 x 0
Laundry
- Level: L
- Area: 0
- Dimensions: 0 x 0
Living room
- Level: M
- Area: 0
- Dimensions: 0 x 0
Heating
- Natural Gas, Hot Water
Cooling
- Electric
Appliances
- Included: Disposal, Microwave, Dishwasher, Electric Range, Gas Water Heater, Water Softener Owned
- Laundry: In Basement
Features
- Ceiling Fan(s), Original Woodwork
- Flooring: Wood, Tile
- Basement: Full,Finished Bath,Walk-Out Access,Laundry,Other,Living Room,Finished
- Has fireplace: No
- Fireplace features: None
Interior area
- Total structure area: 2,250
- Total interior livable area: 2,250 sqft
- Finished area above ground: 1,264
Property
Parking
- Total spaces: 2
- Parking features: Attached, Off Street, Garage Door Opener, Perm Siding
- Attached garage spaces: 2
Accessibility
- Accessibility features: Accessible Approach with Ramp
Features
- Stories: 1
- Patio & porch: Deck, Patio
- Fencing: Fenced
- Has view: Yes
Lot
- Size: 0.34 Acres
- Dimensions: .34
- Features: Wooded, Views, Level, Over 1/4 up to 1/2 Acre
Details
- Additional structures: Other, Shed(s)
- Parcel number: 744304326015
Construction
Type & style
- Home type: SingleFamily
- Architectural style: Ranch
- Property subtype: Single Family Residence
Materials
- Frame, Perm Siding
- Roof: Composition,Shake
Condition
- New construction: No
- Year built: 1965
Utilities & green energy
- Sewer: Septic Tank
- Water: Well
Community & neighborhood
Security
- Security features: Smoke Detector(s)
Community
- Community features: HOA, Sidewalks
Location
- Region: Council Bluffs
- Subdivision: Brentwoodheight
HOA & financial
HOA
- Has HOA: Yes
- HOA fee: $200 annually
Other
Other facts
- Listing terms: 1031 Exchange,VA Loan,FHA,Conventional
- Road surface type: Asphalt
Price history
| Date | Event | Price |
|---|---|---|
| 9/10/2024 | Listing removed | $300,000$133/sqft |
Source: BHHS broker feed #24-1474 Report a problem | ||
| 8/3/2024 | Pending sale | $300,000$133/sqft |
Source: BHHS broker feed #24-1474 Report a problem | ||
| 8/3/2024 | Listed for sale | $300,000$133/sqft |
Source: BHHS broker feed #24-1474 Report a problem | ||
| 8/3/2024 | Pending sale | $300,000$133/sqft |
Source: SWIAR #24-1474 Report a problem | ||
| 8/2/2024 | Sold | $300,000$133/sqft |
Source: SWIAR #24-1474 Report a problem | ||
Public tax history
| Year | Property taxes | Tax assessment |
|---|---|---|
| 2025 | $2,756 +4.7% | $308,900 +21.9% |
| 2024 | $2,632 +6.6% | $253,400 |
| 2023 | $2,468 +1.6% | $253,400 +26.7% |
Find assessor info on the county website
Neighborhood: 51503
Nearby schools
GreatSchools rating
- 6/10Titan Hill Intermediate SchoolGrades: 2-5Distance: 1.5 mi
- 9/10Lewis Central Middle SchoolGrades: 6-8Distance: 1.6 mi
- 5/10Lewis Central Senior High SchoolGrades: 9-12Distance: 1.7 mi
Schools provided by the listing agent
- Elementary: Lewis Central
- Middle: Lewis Central
- High: Lewis Central
- District: Lewis Central
Source: SWIAR. This data may not be complete. We recommend contacting the local school district to confirm school assignments for this home.
Get pre-qualified for a loan
At Zillow Home Loans, we can pre-qualify you in as little as 5 minutes with no impact to your credit score.An equal housing lender. NMLS #10287.
Sell with ease on Zillow
Get a Zillow Showcase℠ listing at no additional cost and you could sell for —faster.
$331,900
2% more+$6,638
With Zillow Showcase(estimated)$338,538


