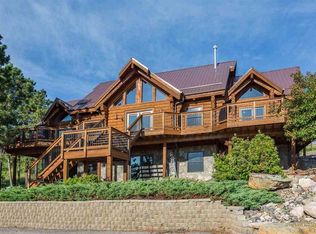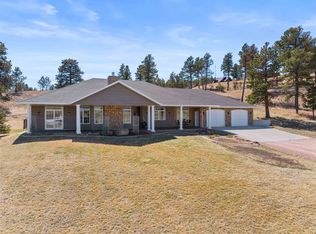Sold for $705,000
$705,000
15387 Ridgeview Trl, Piedmont, SD 57769
3beds
3,311sqft
Site Built
Built in 1996
20.18 Acres Lot
$938,900 Zestimate®
$213/sqft
$2,943 Estimated rent
Home value
$938,900
$836,000 - $1.06M
$2,943/mo
Zestimate® history
Loading...
Owner options
Explore your selling options
What's special
Listed by Jeremy Kahler, KWBH, 605-381-7500. RARE opportunity to own a beautiful log cabin on a 20.18acre horse property with incredible 360° views! *Quality log construction, beautiful wood paneled walls and ceilings, custom woodwork throughout and more make this home a must see *An expansive covered front porch leads you into this 3 bedroom, 3 bathroom, 3,296sqft home *The large living room welcomes you in, with soaring 19' vaulted ceilings, clerestory windows and a wood burning fireplace for style and warmth *Nearby dining areas for meals, with a slider door to the back deck and direct views to the north of Bear Butte *Large kitchen with ample cabinet and counter space, a walk in pantry and a cozy desk area near back door *Main level laundry space *Main level master bedroom with large walk in closet and private access to the main level bathroom *Upstairs has a large loft with walk in closet, a 4-piece bathroom with jet tub and walk in shower, and an open 3rd bedroom with private balcony *The walkout basement offers separate living space- complete with kitchen/dining area, 1 bedroom, a bathroom with shower/tub combo and a mechanical room with 2nd set of laundry hookups *Outside has 2 covered decks- enjoy panoramic views from any vantage point *A 36'x72' pole barn with 2 overhead doors, water and electricity, an interior work space with dirt floor, 3 interior horse stalls, and a secured tac room is the ideal space for your horses *Numerous fenced pasture spaces near the barn
Zillow last checked: 8 hours ago
Listing updated: October 10, 2023 at 03:23pm
Listed by:
Jeremy Kahler,
Keller Williams Realty Black Hills SP
Bought with:
Jon Mehlhoff
eXp Realty
Source: Mount Rushmore Area AOR,MLS#: 76358
Facts & features
Interior
Bedrooms & bathrooms
- Bedrooms: 3
- Bathrooms: 3
- Full bathrooms: 3
- Main level bathrooms: 1
- Main level bedrooms: 1
Primary bedroom
- Level: Main
- Area: 195
- Dimensions: 15 x 13
Bedroom 2
- Level: Upper
- Area: 266
- Dimensions: 14 x 19
Bedroom 3
- Level: Basement
- Area: 169
- Dimensions: 13 x 13
Dining room
- Level: Main
- Area: 110
- Dimensions: 10 x 11
Kitchen
- Level: Main
- Dimensions: 11 x 11
Living room
- Level: Main
- Area: 289
- Dimensions: 17 x 17
Heating
- Electric, Geothermal, Fireplace(s)
Cooling
- Refrig. C/Air
Appliances
- Included: Dishwasher, Refrigerator, Electric Range Oven, Microwave, Washer, Dryer
- Laundry: Main Level
Features
- Wet Bar, Loft
- Flooring: Carpet, Wood, Vinyl
- Basement: Walk-Out Access
- Number of fireplaces: 1
- Fireplace features: One, Wood Burning Stove
Interior area
- Total structure area: 3,311
- Total interior livable area: 3,311 sqft
Property
Parking
- Parking features: No Garage
Features
- Levels: One and One Half
- Stories: 1
- Patio & porch: Porch Covered, Open Deck
Lot
- Size: 20.18 Acres
Details
- Additional structures: Barn(s)
- Parcel number: 216708
Construction
Type & style
- Home type: SingleFamily
- Property subtype: Site Built
Materials
- Log
- Roof: Metal
Condition
- Year built: 1996
Community & neighborhood
Location
- Region: Piedmont
- Subdivision: Elk Creek Subdivision
Other
Other facts
- Listing terms: Cash,New Loan
Price history
| Date | Event | Price |
|---|---|---|
| 10/10/2023 | Sold | $705,000-5.4%$213/sqft |
Source: | ||
| 9/7/2023 | Contingent | $745,000$225/sqft |
Source: | ||
| 8/28/2023 | Price change | $745,000-6.8%$225/sqft |
Source: | ||
| 7/22/2023 | Price change | $799,000-3.2%$241/sqft |
Source: | ||
| 7/7/2023 | Price change | $825,000-8.2%$249/sqft |
Source: | ||
Public tax history
| Year | Property taxes | Tax assessment |
|---|---|---|
| 2025 | $6,617 -5% | $693,185 +11.1% |
| 2024 | $6,966 +15.5% | $623,807 |
| 2023 | $6,032 | $623,807 +22.3% |
Find assessor info on the county website
Neighborhood: 57769
Nearby schools
GreatSchools rating
- 6/10Piedmont Valley Elementary - 05Grades: K-4Distance: 4.4 mi
- 5/10Williams Middle School - 02Grades: 5-8Distance: 16.5 mi
- 7/10Brown High School - 01Grades: 9-12Distance: 15.5 mi
Schools provided by the listing agent
- District: Meade
Source: Mount Rushmore Area AOR. This data may not be complete. We recommend contacting the local school district to confirm school assignments for this home.
Get pre-qualified for a loan
At Zillow Home Loans, we can pre-qualify you in as little as 5 minutes with no impact to your credit score.An equal housing lender. NMLS #10287.

