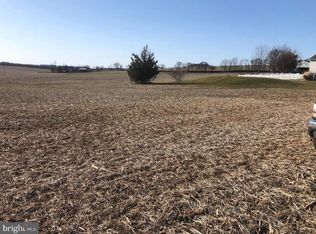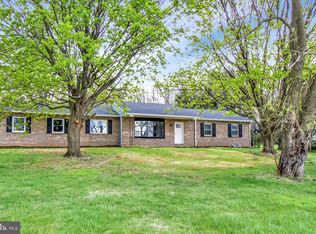Sold for $300,000
$300,000
15384 Barrens Rd N, Stewartstown, PA 17363
3beds
1,203sqft
Single Family Residence
Built in 2001
0.78 Acres Lot
$340,600 Zestimate®
$249/sqft
$1,705 Estimated rent
Home value
$340,600
$324,000 - $358,000
$1,705/mo
Zestimate® history
Loading...
Owner options
Explore your selling options
What's special
Welcome to Stewartstown, PA! This 4-level split-level home not only boasts 3 beds and 2 baths on a generous 3/4-acre flat lot but also captivates with its stacked stone facade, adding a touch of rustic charm to its exterior. The heart of the home, the kitchen remodeled just 4 years ago, seamlessly blends modern functionality with timeless style. The practicality of this home extends to the 2-car detached garage, complete with a loft for extra storage—an often-overlooked perk. As you step onto the newer trex deck, be prepared by the breathtaking sunset views that unfold before you. The white vinyl fence encircling the property adds a clean aesthetic, creating a haven for relaxation. This property isn't just a house; it's a home for creating memories. Whether you're entertaining in the remodeled kitchen or soaking in the panoramic sunset views from the deck, every detail of this home invites you to savor life's moments. Schedule your showing today and let this property speak for itself.
Zillow last checked: 8 hours ago
Listing updated: December 22, 2023 at 03:01am
Listed by:
Jennifer Fitze 443-504-7830,
Berkshire Hathaway HomeServices PenFed Realty
Bought with:
Emillie Albrecht, RS300303
Real of Pennsylvania
Source: Bright MLS,MLS#: PAYK2052254
Facts & features
Interior
Bedrooms & bathrooms
- Bedrooms: 3
- Bathrooms: 2
- Full bathrooms: 2
Basement
- Area: 0
Heating
- Forced Air, Propane
Cooling
- Central Air, Electric
Appliances
- Included: Microwave, Dishwasher, Dryer, Exhaust Fan, Ice Maker, Oven/Range - Electric, Refrigerator, Stainless Steel Appliance(s), Cooktop, Washer, Water Heater, Water Treat System
- Laundry: In Basement, Dryer In Unit, Lower Level, Washer In Unit, Laundry Room
Features
- Attic, Bar, Ceiling Fan(s), Combination Kitchen/Dining, Floor Plan - Traditional, Eat-in Kitchen, Kitchen - Gourmet, Kitchen - Table Space, Pantry, Primary Bath(s), Upgraded Countertops, Dry Wall
- Flooring: Carpet, Engineered Wood
- Windows: Window Treatments
- Basement: Full,Finished,Heated,Improved,Interior Entry,Exterior Entry,Sump Pump,Walk-Out Access,Windows,Workshop
- Number of fireplaces: 1
- Fireplace features: Wood Burning, Free Standing, Wood Burning Stove
Interior area
- Total structure area: 1,203
- Total interior livable area: 1,203 sqft
- Finished area above ground: 1,203
- Finished area below ground: 0
Property
Parking
- Total spaces: 6
- Parking features: Storage, Garage Faces Front, Garage Door Opener, Oversized, Asphalt, Private, Detached, Driveway, Off Street
- Garage spaces: 2
- Uncovered spaces: 4
- Details: Garage Sqft: 784
Accessibility
- Accessibility features: None
Features
- Levels: Multi/Split,Four
- Stories: 4
- Pool features: None
- Fencing: Full,Back Yard,Vinyl
- Has view: Yes
- View description: Pasture
Lot
- Size: 0.78 Acres
- Features: Cleared, Front Yard, Level, Rear Yard
Details
- Additional structures: Above Grade, Below Grade
- Parcel number: 32000DK0051C000000
- Zoning: RESIDENTIAL
- Special conditions: Standard
Construction
Type & style
- Home type: SingleFamily
- Property subtype: Single Family Residence
Materials
- Vinyl Siding, Aluminum Siding, Stone
- Foundation: Block, Active Radon Mitigation
- Roof: Shingle
Condition
- Average
- New construction: No
- Year built: 2001
Utilities & green energy
- Sewer: On Site Septic
- Water: Well
Community & neighborhood
Location
- Region: Stewartstown
- Subdivision: Hopewell
- Municipality: HOPEWELL TWP
Other
Other facts
- Listing agreement: Exclusive Right To Sell
- Listing terms: Cash,Conventional,FHA,VA Loan
- Ownership: Fee Simple
Price history
| Date | Event | Price |
|---|---|---|
| 12/22/2023 | Sold | $300,000$249/sqft |
Source: | ||
| 11/21/2023 | Pending sale | $300,000$249/sqft |
Source: | ||
| 11/18/2023 | Listed for sale | $300,000+50.1%$249/sqft |
Source: | ||
| 10/5/2012 | Sold | $199,900$166/sqft |
Source: Public Record Report a problem | ||
| 6/30/2012 | Price change | $199,900-4.8%$166/sqft |
Source: Jack Gaughen Realtor, ERA - #21203024 Report a problem | ||
Public tax history
| Year | Property taxes | Tax assessment |
|---|---|---|
| 2025 | $5,307 | $180,740 |
| 2024 | $5,307 | $180,740 |
| 2023 | $5,307 +3.5% | $180,740 |
Find assessor info on the county website
Neighborhood: 17363
Nearby schools
GreatSchools rating
- 9/10Stewartstown El SchoolGrades: K-4Distance: 2.5 mi
- 5/10South Eastern Ms-EastGrades: 7-8Distance: 8.5 mi
- 7/10Kennard-Dale High SchoolGrades: 9-12Distance: 8.3 mi
Schools provided by the listing agent
- District: South Eastern
Source: Bright MLS. This data may not be complete. We recommend contacting the local school district to confirm school assignments for this home.
Get pre-qualified for a loan
At Zillow Home Loans, we can pre-qualify you in as little as 5 minutes with no impact to your credit score.An equal housing lender. NMLS #10287.
Sell with ease on Zillow
Get a Zillow Showcase℠ listing at no additional cost and you could sell for —faster.
$340,600
2% more+$6,812
With Zillow Showcase(estimated)$347,412

