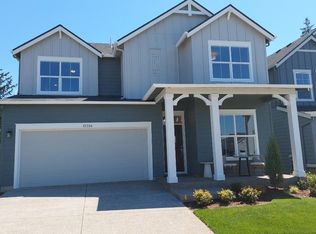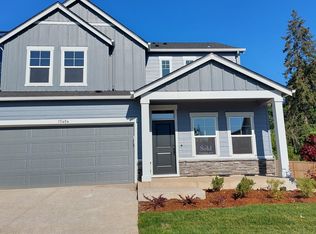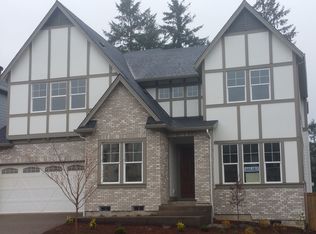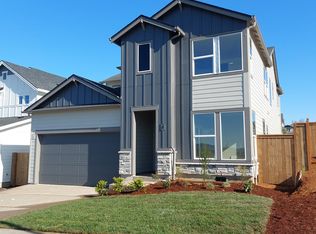Sold
$638,990
15380 SW Peace Ave, Tigard, OR 97224
3beds
2,064sqft
Residential, Single Family Residence
Built in 2025
-- sqft lot
$626,400 Zestimate®
$310/sqft
$3,044 Estimated rent
Home value
$626,400
$595,000 - $664,000
$3,044/mo
Zestimate® history
Loading...
Owner options
Explore your selling options
What's special
Come tour the final Hayhurst plan at River Terrace Crossing at SW 150th on Bull Mountain- NOW MOVE IN READY with below market rate incentives through the preferred lender. Island kitchen and open concept plan with natural light filled rooms, white cabinets and warm wood accents. Great room features fireplace and over sized slider to the fenced rear yard. Tiled Owner's Bathroom and tile wall shower. Walk in Closet with wood shelves. Upstairs loft doubles as an office for work at home or media space. Enjoy the convenience of a brand new, energy efficient home. Light and bright contemporary interior finishes. Tour today!
Zillow last checked: 8 hours ago
Listing updated: July 02, 2025 at 11:02am
Listed by:
Jessica Kindrick 971-255-8174,
Weekley Homes LLC,
Lindsay Deitch 971-378-3816,
Weekley Homes LLC
Bought with:
KC Roland, 201233137
Opt
Source: RMLS (OR),MLS#: 591980682
Facts & features
Interior
Bedrooms & bathrooms
- Bedrooms: 3
- Bathrooms: 3
- Full bathrooms: 2
- Partial bathrooms: 1
- Main level bathrooms: 1
Primary bedroom
- Features: Builtin Features, Shower, Suite, Tile Floor, Walkin Closet, Wallto Wall Carpet
- Level: Upper
Bedroom 2
- Features: Walkin Closet, Wallto Wall Carpet
- Level: Upper
Bedroom 3
- Features: Closet, Wallto Wall Carpet
- Level: Upper
Dining room
- Features: High Ceilings, Vinyl Floor
- Level: Main
Family room
- Features: Fireplace
- Level: Main
Kitchen
- Features: Dishwasher, Gas Appliances, Microwave
- Level: Main
Heating
- Forced Air 95 Plus, Fireplace(s)
Cooling
- Air Conditioning Ready
Appliances
- Included: Built In Oven, Dishwasher, Disposal, Free-Standing Range, Gas Appliances, Microwave, Stainless Steel Appliance(s), Tank Water Heater
- Laundry: Laundry Room
Features
- Walk-In Closet(s), Closet, High Ceilings, Built-in Features, Shower, Suite, Kitchen Island, Pantry, Quartz, Tile
- Flooring: Laminate, Tile, Wall to Wall Carpet, Vinyl
- Windows: Double Pane Windows
- Basement: Crawl Space
- Number of fireplaces: 1
- Fireplace features: Gas
Interior area
- Total structure area: 2,064
- Total interior livable area: 2,064 sqft
Property
Parking
- Total spaces: 2
- Parking features: Driveway, Garage Door Opener, Attached
- Attached garage spaces: 2
- Has uncovered spaces: Yes
Accessibility
- Accessibility features: Garage On Main, Accessibility
Features
- Stories: 2
- Patio & porch: Patio
- Exterior features: Yard
- Fencing: Fenced
Lot
- Features: Corner Lot, SqFt 3000 to 4999
Details
- Parcel number: New Construction
Construction
Type & style
- Home type: SingleFamily
- Architectural style: NW Contemporary
- Property subtype: Residential, Single Family Residence
Materials
- Cement Siding, Cultured Stone, Insulation and Ceiling Insulation
- Foundation: Concrete Perimeter
- Roof: Composition
Condition
- New Construction
- New construction: Yes
- Year built: 2025
Details
- Warranty included: Yes
Utilities & green energy
- Gas: Gas
- Sewer: Public Sewer
- Water: Public
Community & neighborhood
Location
- Region: Tigard
- Subdivision: River Terrace Crossing At Bull
HOA & financial
HOA
- Has HOA: Yes
- HOA fee: $70 monthly
- Amenities included: Front Yard Landscaping, Maintenance Grounds, Management
Other
Other facts
- Listing terms: Cash,Conventional,FHA,VA Loan
- Road surface type: Paved
Price history
| Date | Event | Price |
|---|---|---|
| 7/23/2025 | Listing removed | $3,100$2/sqft |
Source: Zillow Rentals | ||
| 7/16/2025 | Listed for rent | $3,100$2/sqft |
Source: Zillow Rentals | ||
| 6/30/2025 | Sold | $638,990$310/sqft |
Source: | ||
| 6/13/2025 | Pending sale | $638,990$310/sqft |
Source: | ||
| 5/20/2025 | Price change | $638,990-1%$310/sqft |
Source: | ||
Public tax history
| Year | Property taxes | Tax assessment |
|---|---|---|
| 2025 | $3,400 +56.7% | $181,900 +47.2% |
| 2024 | $2,170 +2.7% | $123,560 +3% |
| 2023 | $2,112 +116.8% | $119,970 +116.9% |
Find assessor info on the county website
Neighborhood: 97224
Nearby schools
GreatSchools rating
- 10/10Art Rutkin Elementary SchoolGrades: PK-5Distance: 0.7 mi
- 5/10Twality Middle SchoolGrades: 6-8Distance: 2.8 mi
- 4/10Tualatin High SchoolGrades: 9-12Distance: 4.5 mi
Schools provided by the listing agent
- Elementary: Art Rutkin
- Middle: Twality
- High: Tualatin
Source: RMLS (OR). This data may not be complete. We recommend contacting the local school district to confirm school assignments for this home.
Get a cash offer in 3 minutes
Find out how much your home could sell for in as little as 3 minutes with a no-obligation cash offer.
Estimated market value
$626,400
Get a cash offer in 3 minutes
Find out how much your home could sell for in as little as 3 minutes with a no-obligation cash offer.
Estimated market value
$626,400



