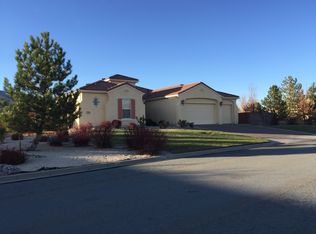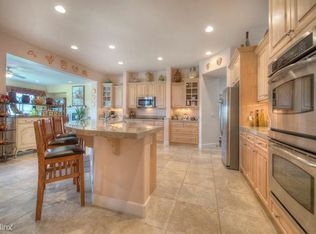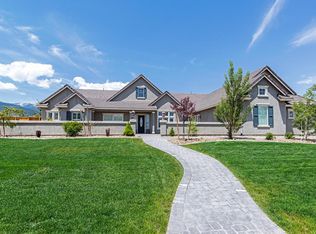Closed
$1,700,000
15380 Redmond Loop, Reno, NV 89511
4beds
3,884sqft
Single Family Residence
Built in 2006
1.35 Acres Lot
$1,710,900 Zestimate®
$438/sqft
$6,991 Estimated rent
Home value
$1,710,900
$1.56M - $1.88M
$6,991/mo
Zestimate® history
Loading...
Owner options
Explore your selling options
What's special
Breathtaking panoramic views are highlighted at this stunning, extensively upgraded single story estate with a sparkling in-ground pool, perfect for entertaining. Enter into the expansive living room with cozy fireplace and large windows, filling the room with light and space. Chef's kitchen boasts a butler's pantry, stainless steel Monogram appliances, granite counters & large island with breakfast bar. Spacious family room with floor to ceiling windows and amazing views!, Gorgeous wood flooring connects the kitchen, family & dining areas. Primary Suite is a retreat, separate from all other bedrooms. Two large walk-in-closets, fireplace, dual vanities, jetted soaking tub and custom tiled glass enclosed shower. Office/den at the front of the home, 3 additional bedrooms, 2 full baths with a Jack and Jill and a powder room, ideal for the entire family and visiting guests. Advanced tech is featured throughout the home with built-in-surround sound, smart thermostat and extended Wi-Fi abilities. Backyard is a true oasis! Workshop with rolling door and electricity. Calming rock water feature, large patio and the refreshing pool. This home is top of the line in every way and an absolute must see!
Zillow last checked: 8 hours ago
Listing updated: May 14, 2025 at 04:33am
Listed by:
Magda Martinez S.44936 775-284-2615,
HomeGate Realty of Reno
Bought with:
Ainsley Jones, S.196541
Dickson Realty - Downtown
Source: NNRMLS,MLS#: 240013042
Facts & features
Interior
Bedrooms & bathrooms
- Bedrooms: 4
- Bathrooms: 4
- Full bathrooms: 3
- 1/2 bathrooms: 1
Heating
- Fireplace(s), Forced Air, Natural Gas
Cooling
- Central Air, Refrigerated
Appliances
- Included: Dishwasher, Disposal, Double Oven, Gas Cooktop, Microwave, Refrigerator
- Laundry: Cabinets, Laundry Area, Laundry Room, Shelves, Sink
Features
- Breakfast Bar, Ceiling Fan(s), High Ceilings, Kitchen Island, Pantry, Walk-In Closet(s)
- Flooring: Carpet, Ceramic Tile, Wood
- Windows: Blinds, Double Pane Windows, Drapes, Rods, Vinyl Frames
- Number of fireplaces: 2
- Fireplace features: Gas Log
Interior area
- Total structure area: 3,884
- Total interior livable area: 3,884 sqft
Property
Parking
- Total spaces: 4
- Parking features: Attached, Garage Door Opener
- Attached garage spaces: 4
Features
- Stories: 1
- Patio & porch: Patio
- Pool features: In Ground
- Fencing: Back Yard
- Has view: Yes
- View description: Desert, Mountain(s), Trees/Woods
Lot
- Size: 1.35 Acres
- Features: Landscaped, Level, Open Lot, Sprinklers In Front, Sprinklers In Rear
Details
- Additional structures: Workshop
- Parcel number: 15045102
- Zoning: LDS
Construction
Type & style
- Home type: SingleFamily
- Property subtype: Single Family Residence
Materials
- Stone, Stucco
- Foundation: Slab
- Roof: Pitched,Tile
Condition
- Year built: 2006
Utilities & green energy
- Sewer: Public Sewer
- Water: Public
- Utilities for property: Electricity Available, Internet Available, Natural Gas Available, Sewer Available, Water Available, Cellular Coverage
Community & neighborhood
Security
- Security features: Smoke Detector(s)
Location
- Region: Reno
- Subdivision: The Estates At Mount Rose Phase 2
HOA & financial
HOA
- Has HOA: Yes
- HOA fee: $60 monthly
- Amenities included: Maintenance Grounds
Other
Other facts
- Listing terms: 1031 Exchange,Cash,Conventional,FHA,VA Loan
Price history
| Date | Event | Price |
|---|---|---|
| 12/27/2024 | Sold | $1,700,000$438/sqft |
Source: | ||
| 11/21/2024 | Pending sale | $1,700,000$438/sqft |
Source: | ||
| 10/10/2024 | Listed for sale | $1,700,000+73.5%$438/sqft |
Source: | ||
| 9/15/2017 | Sold | $980,000+0.5%$252/sqft |
Source: | ||
| 8/10/2017 | Listed for sale | $975,000+50%$251/sqft |
Source: HomeGate Realty of Reno #170011774 Report a problem | ||
Public tax history
| Year | Property taxes | Tax assessment |
|---|---|---|
| 2025 | $9,190 +3% | $392,376 +3.8% |
| 2024 | $8,920 -1.7% | $377,912 +3.4% |
| 2023 | $9,078 +7.9% | $365,377 +19.5% |
Find assessor info on the county website
Neighborhood: Galena
Nearby schools
GreatSchools rating
- 8/10Ted Hunsburger Elementary SchoolGrades: K-5Distance: 2 mi
- 7/10Marce Herz Middle SchoolGrades: 6-8Distance: 2.1 mi
- 7/10Galena High SchoolGrades: 9-12Distance: 1.9 mi
Schools provided by the listing agent
- Elementary: Hunsberger
- Middle: Marce Herz
- High: Galena
Source: NNRMLS. This data may not be complete. We recommend contacting the local school district to confirm school assignments for this home.
Get a cash offer in 3 minutes
Find out how much your home could sell for in as little as 3 minutes with a no-obligation cash offer.
Estimated market value$1,710,900
Get a cash offer in 3 minutes
Find out how much your home could sell for in as little as 3 minutes with a no-obligation cash offer.
Estimated market value
$1,710,900


