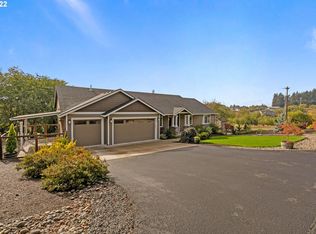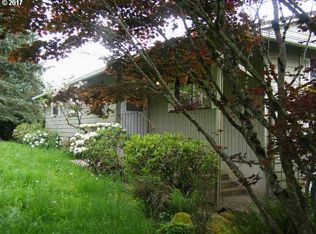Very desirable "O'Brien" plan w/View. Dramatic 2 story w/Main floor living (only Bonus room up) Amazing spaces, plenty of room, high ceilings, great room concept, nice finishes & 4 car garage. 1.1 acres outside the UGB and just minutes to the Allison, shopping & restaurants. Gently sloped with room for a shop. Wish we had about 10 of these for the demand that is out there!
This property is off market, which means it's not currently listed for sale or rent on Zillow. This may be different from what's available on other websites or public sources.

