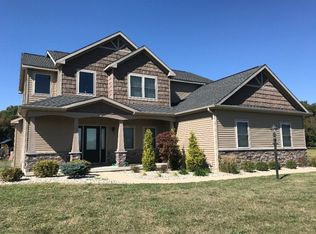Sold for $499,000
$499,000
15380 N County Road 1090 Rd E, Catlin, IL 61817
4beds
2,919sqft
Single Family Residence
Built in 2012
6.1 Acres Lot
$503,000 Zestimate®
$171/sqft
$2,847 Estimated rent
Home value
$503,000
$402,000 - $634,000
$2,847/mo
Zestimate® history
Loading...
Owner options
Explore your selling options
What's special
Country Living at it's Finest! This beautiful 4 bedroom, 3, 1/2 bath with a full finished basement is waiting for its forever family to move in and enjoy! The 6.10 acres includes approximately 2 acres of woods! Offers a peaceful setting with wildlife abundance seeing deer and wild turkey daily while relaxing on the deck. This 13 year young custom built home is in Salt Fork school district and is priced better than new construction pricing with the square footage of finished living space, hard to find acreage, well and septic included and beautifully landscaped! Features include hardwood floors, ceramic tile flooring, and granite countertops. The grand kitchen features all stainless appliances, gas stove, double refrigerators and a wine cooler. The laundry, mud area have 2 large lockers with bench type seating and storage.
Zillow last checked: 8 hours ago
Listing updated: November 18, 2025 at 10:11am
Listed by:
Tamara Elston 217-772-1978,
Real Broker LLC
Bought with:
Non Member, #N/A
Central Illinois Board of REALTORS
Source: CIBR,MLS#: 6255201 Originating MLS: Central Illinois Board Of REALTORS
Originating MLS: Central Illinois Board Of REALTORS
Facts & features
Interior
Bedrooms & bathrooms
- Bedrooms: 4
- Bathrooms: 4
- Full bathrooms: 3
- 1/2 bathrooms: 1
Primary bedroom
- Description: Flooring: Carpet
- Level: Upper
- Dimensions: 14.5 x 14.8
Bedroom
- Description: Flooring: Carpet
- Level: Upper
- Dimensions: 10.1 x 11.2
Bedroom
- Description: Flooring: Carpet
- Level: Upper
- Dimensions: 11 x 10.5
Bedroom
- Description: Flooring: Carpet
- Level: Upper
- Dimensions: 9.7 x 10.1
Primary bathroom
- Description: Flooring: Ceramic Tile
- Level: Upper
Dining room
- Description: Flooring: Wood
- Level: Main
- Dimensions: 11.3 x 11.2
Family room
- Description: Flooring: Carpet
- Level: Basement
- Dimensions: 15.9 x 14.3
Other
- Description: Flooring: Ceramic Tile
- Level: Upper
Other
- Description: Flooring: Ceramic Tile
- Level: Basement
Half bath
- Description: Flooring: Ceramic Tile
- Level: Main
Kitchen
- Description: Flooring: Ceramic Tile
- Level: Main
- Dimensions: 25.1 x 13.2
Laundry
- Description: Flooring: Ceramic Tile
- Level: Main
Living room
- Description: Flooring: Carpet
- Level: Main
- Dimensions: 19.5 x 14.8
Heating
- Forced Air, Propane
Cooling
- Central Air
Appliances
- Included: Dryer, Dishwasher, Electric Water Heater, Other, Range, Refrigerator, Range Hood, Washer, Water Softener
- Laundry: Main Level
Features
- Cathedral Ceiling(s), Central Vacuum, Fireplace, Bath in Primary Bedroom, Pantry, Walk-In Closet(s)
- Basement: Finished,Full,Sump Pump
- Number of fireplaces: 2
- Fireplace features: Gas
Interior area
- Total structure area: 2,919
- Total interior livable area: 2,919 sqft
- Finished area above ground: 2,226
- Finished area below ground: 693
Property
Parking
- Total spaces: 2
- Parking features: Attached, Garage
- Attached garage spaces: 2
Features
- Levels: Two
- Stories: 2
- Patio & porch: Front Porch, Deck
- Exterior features: Deck, Other
Lot
- Size: 6.10 Acres
- Dimensions: 6.10 acres
Details
- Parcel number: 22204000260030
- Zoning: Other
- Special conditions: None
Construction
Type & style
- Home type: SingleFamily
- Architectural style: Traditional
- Property subtype: Single Family Residence
Materials
- Asphalt, Shake Siding, Stone, Vinyl Siding
- Foundation: Basement
- Roof: Asphalt,Fiberglass
Condition
- Year built: 2012
Utilities & green energy
- Sewer: Septic Tank
- Water: Well
Community & neighborhood
Location
- Region: Catlin
Other
Other facts
- Road surface type: Gravel
Price history
| Date | Event | Price |
|---|---|---|
| 11/14/2025 | Sold | $499,000$171/sqft |
Source: | ||
| 10/27/2025 | Pending sale | $499,000$171/sqft |
Source: | ||
| 9/22/2025 | Contingent | $499,000$171/sqft |
Source: | ||
| 9/18/2025 | Listed for sale | $499,000$171/sqft |
Source: | ||
Public tax history
Tax history is unavailable.
Neighborhood: 61817
Nearby schools
GreatSchools rating
- 3/10Salt Fork North Elementary SchoolGrades: PK-5Distance: 2.4 mi
- 3/10Salt Fork Junior High SchoolGrades: 6-8Distance: 10.4 mi
- 5/10Salt Fork High SchoolGrades: 9-12Distance: 2.3 mi
Schools provided by the listing agent
- District: Salt Fork CUSD 512
Source: CIBR. This data may not be complete. We recommend contacting the local school district to confirm school assignments for this home.
Get pre-qualified for a loan
At Zillow Home Loans, we can pre-qualify you in as little as 5 minutes with no impact to your credit score.An equal housing lender. NMLS #10287.
