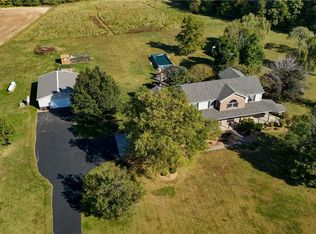Absolutely stunning is this 4-bedroom, 3.5-bath, 2-story home in Catlin. The home sits on 6.1 acres, with 2 acres being wooded. The deck is brand new, and is a great place to sit down, relax and drink your morning coffee. Once you step inside you will be amazed with the stunning gourmet kitchen that includes a center island and granite counter tops. The basement includes a full bathroom, family room and an unfinished bonus room. The home features beautiful hardwood floors and cathedral ceilings. The master suite is truly something out of a magazine. The bathroom has a walk-in shower, plus a separate jet tub. The home is also equipped to have surround sound. Do not miss this beautiful home in the country!
This property is off market, which means it's not currently listed for sale or rent on Zillow. This may be different from what's available on other websites or public sources.

