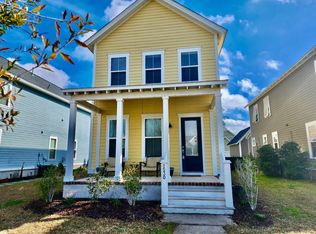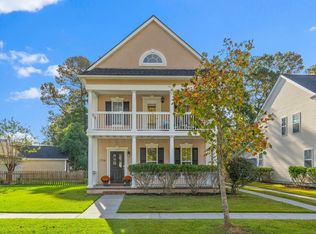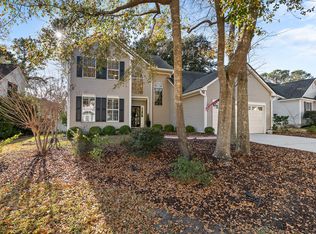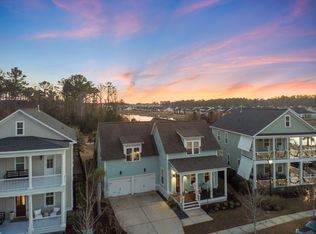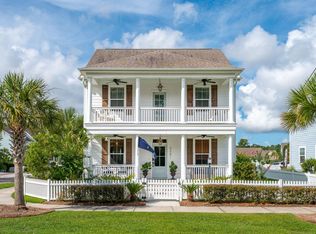Charming 3 bedroom 2.5 bath home in Carolina Park with first floor Primary Suite. This Saussy Burbank built Georgetown floorplan has ample space and storage for the entire family. The full width front porch is perfect for viewing the sunset or just relaxing. The first floor is warm and inviting with a living area with gas fireplace accented with shiplap, dining area, and kitchen. Chef's Kitchen with gas range, hood and a large island, walk-in pantry, and large storage closet. Past the kitchen is a laundry room and cabinets and a powder room.Custom built-in benches with cubbies and hooks for keeping all things organized. The primary bedroom provides a peaceful sanctuary at the rear of the home. The en-suite primary bathroom has a brand new vanity with dual sinks, an over-sized new marble shower, water closet, and walk-in closet. The second floor has a loft area that can be used as a second living area, playroom, office or whatever fits your needs. The loft area leads you to the two additional bedrooms with a shared full bathroom. Both bedrooms have large closets. The screened in back porch leads to the detached two car garage with built-in shelves for storage and a workbench. The garage is accessed by an alley way that runs along the rear of the home. Enjoy being outside relaxing on your custom patio with turf grass. The home is accented with a nicely landscaped yard and hurricane shutters on the second floor. The amenities of Carolina Park include a play park, pickleball courts, tennis courts, 2 pools, dog park and pavilion. Walking trails throughout the neighborhood. Easy to get to the restaurants, shops and businesses in Carolina Park!
Active
Price cut: $32K (2/19)
$868,000
1538 Watt Pond Rd, Mount Pleasant, SC 29466
3beds
2,210sqft
Est.:
Single Family Residence
Built in 2016
4,791.6 Square Feet Lot
$848,800 Zestimate®
$393/sqft
$-- HOA
What's special
Full width front porchWalk-in pantryFirst floor primary suiteScreened in back porchDining areaPowder roomNicely landscaped yard
- 22 days |
- 2,345 |
- 77 |
Zillow last checked: 8 hours ago
Listing updated: February 19, 2026 at 02:30pm
Listed by:
Carolina One Real Estate 843-779-8660
Source: CTMLS,MLS#: 26003031
Tour with a local agent
Facts & features
Interior
Bedrooms & bathrooms
- Bedrooms: 3
- Bathrooms: 3
- Full bathrooms: 2
- 1/2 bathrooms: 1
Rooms
- Room types: Family Room, Dining Room, Family, Foyer, Laundry, Pantry, Separate Dining
Heating
- Natural Gas
Cooling
- Central Air
Appliances
- Laundry: Electric Dryer Hookup, Washer Hookup, Laundry Room
Features
- High Ceilings, Kitchen Island, Walk-In Closet(s), Ceiling Fan(s), Entrance Foyer, Pantry
- Flooring: Ceramic Tile, Marble, Wood
- Windows: Window Treatments, ENERGY STAR Qualified Windows
- Number of fireplaces: 1
- Fireplace features: Family Room, Gas, One
Interior area
- Total structure area: 2,210
- Total interior livable area: 2,210 sqft
Video & virtual tour
Property
Parking
- Total spaces: 2
- Parking features: Garage, Detached, Off Street, Garage Door Opener
- Garage spaces: 2
Features
- Levels: Two
- Stories: 2
- Patio & porch: Front Porch, Screened
- Exterior features: Lawn Irrigation
- Fencing: Wood
Lot
- Size: 4,791.6 Square Feet
- Features: 0 - .5 Acre, Interior Lot
Details
- Parcel number: 5980300516
- Special conditions: Flood Insurance
Construction
Type & style
- Home type: SingleFamily
- Architectural style: Traditional
- Property subtype: Single Family Residence
Materials
- Cement Siding
- Foundation: Raised
- Roof: Architectural
Condition
- New construction: No
- Year built: 2016
Utilities & green energy
- Sewer: Public Sewer
- Water: Public
- Utilities for property: Dominion Energy, Mt. P. W/S Comm
Green energy
- Green verification: HERS Index Score
Community & HOA
Community
- Features: Dog Park, Park, Pool, Tennis Court(s), Trash, Walk/Jog Trails
- Subdivision: Carolina Park
Location
- Region: Mount Pleasant
Financial & listing details
- Price per square foot: $393/sqft
- Tax assessed value: $439,000
- Annual tax amount: $1,797
- Date on market: 2/2/2026
- Listing terms: Any,Cash
Estimated market value
$848,800
$806,000 - $891,000
$3,946/mo
Price history
Price history
| Date | Event | Price |
|---|---|---|
| 2/19/2026 | Price change | $868,000-3.6%$393/sqft |
Source: | ||
| 2/2/2026 | Listed for sale | $900,000+105%$407/sqft |
Source: | ||
| 7/20/2020 | Sold | $439,000-4.4%$199/sqft |
Source: | ||
| 6/6/2020 | Pending sale | $459,000$208/sqft |
Source: Keller Williams Realty Charleston #20013745 Report a problem | ||
| 5/21/2020 | Listed for sale | $459,000+13.3%$208/sqft |
Source: Keller Williams Realty Charleston #20013745 Report a problem | ||
| 9/20/2019 | Sold | $405,000-4.5%$183/sqft |
Source: | ||
| 8/5/2019 | Pending sale | $424,000$192/sqft |
Source: BHHS Carolina Sun Real Estate #19000569 Report a problem | ||
| 7/30/2019 | Price change | $424,000-1.4%$192/sqft |
Source: BHHS Carolina Sun Real Estate #19000569 Report a problem | ||
| 7/16/2019 | Price change | $429,900-4.4%$195/sqft |
Source: BHHS Carolina Sun Real Estate #19000569 Report a problem | ||
| 7/9/2019 | Price change | $449,900-1.1%$204/sqft |
Source: BHHS Carolina Sun Real Estate #19000569 Report a problem | ||
| 5/30/2019 | Price change | $454,900-0.9%$206/sqft |
Source: BHHS Carolina Sun Real Estate #19000569 Report a problem | ||
| 5/16/2019 | Price change | $459,000-1.3%$208/sqft |
Source: BHHS Carolina Sun Real Estate #19000569 Report a problem | ||
| 4/2/2019 | Price change | $464,900-2.1%$210/sqft |
Source: BHHS Carolina Sun Real Estate #19000569 Report a problem | ||
| 1/8/2019 | Price change | $474,900-1.1%$215/sqft |
Source: BHHS Carolina Sun Real Estate #19000569 Report a problem | ||
| 12/14/2018 | Listed for sale | $480,000+14.3%$217/sqft |
Source: Owner Report a problem | ||
| 3/17/2016 | Sold | $419,900$190/sqft |
Source: | ||
Public tax history
Public tax history
| Year | Property taxes | Tax assessment |
|---|---|---|
| 2024 | $1,797 +4.2% | $17,560 |
| 2023 | $1,725 +5% | $17,560 |
| 2022 | $1,643 -9% | $17,560 |
| 2021 | $1,804 +4.1% | $17,560 +8.4% |
| 2020 | $1,733 | $16,200 -3.6% |
| 2019 | $1,733 | $16,800 |
| 2017 | $1,733 | $16,800 |
Find assessor info on the county website
BuyAbility℠ payment
Est. payment
$4,235/mo
Principal & interest
$3996
Property taxes
$239
Climate risks
Neighborhood: 29466
Nearby schools
GreatSchools rating
- 8/10Carolina Park ElementaryGrades: PK-5Distance: 0.4 mi
- 9/10Thomas C. Cario Middle SchoolGrades: 6-8Distance: 1.4 mi
- 10/10Wando High SchoolGrades: 9-12Distance: 0.8 mi
Schools provided by the listing agent
- Elementary: Carolina Park
- Middle: Cario
- High: Wando
Source: CTMLS. This data may not be complete. We recommend contacting the local school district to confirm school assignments for this home.
