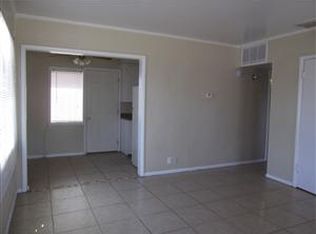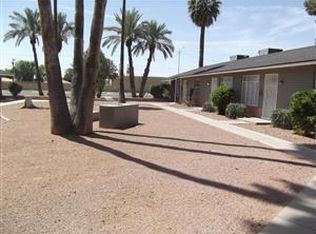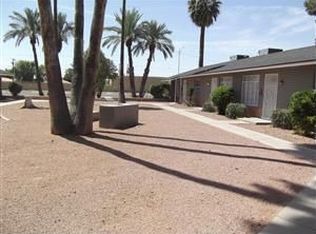This is a 2188 square foot, multi family home. This home is located at 1538 W Osborn Rd, Phoenix, AZ 85015.
This property is off market, which means it's not currently listed for sale or rent on Zillow. This may be different from what's available on other websites or public sources.



