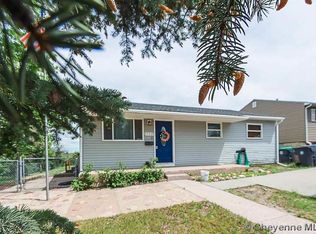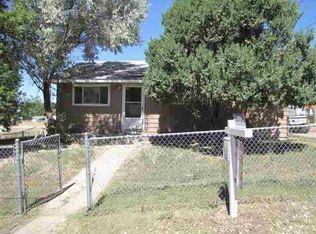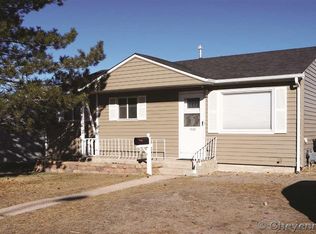Sold
Price Unknown
1538 W Leisher Rd, Cheyenne, WY 82007
4beds
1,800sqft
City Residential, Residential
Built in 1959
6,969.6 Square Feet Lot
$294,300 Zestimate®
$--/sqft
$1,835 Estimated rent
Home value
$294,300
$274,000 - $315,000
$1,835/mo
Zestimate® history
Loading...
Owner options
Explore your selling options
What's special
Beautiful starter home to accommodate your wanted modern comforts, with recent updates that look and feel great! Comfort awaits you with 4 good sized bedrooms, 1 full bath, and a total of 1,800 sq ft. This ranch has new siding and has been completely painted inside and out, a fenced back yard, mature trees, the internet/TV/WiFi connection is now hard wired for excellent reception in the home, an Arlo Alarm/Security system with 5 cameras & 1 doorbell camera, Smart Thermostat, stone countertops in the kitchen, with a cute coffee bar, newer cabinets, newer windows, and all newer stainless steel appliances, extra large stainless kitchen sink with high end faucet, updated bath, and original refinished wood floors upstairs. In the basement there's a newer washer & dryer, and 1 bedroom sporting stylish newly installed LVP. The remainder of the basement can still be finished by the new owner adding 1 or 2 additional bedrooms, another living space, and another full bath (which already is plumbed for you). The roof has already been Certified by a licensed contractor for your peace of mind. Just blocks from Goins Elementary, Johnson Jr High and South High Schools. A great house, in a great neighborhood, with equity opportunities if you choose to grow your living space.
Zillow last checked: 8 hours ago
Listing updated: May 01, 2025 at 04:05pm
Listed by:
Denise Bendori 307-996-6556,
Selling Homes Network
Bought with:
Devan Gable
Century 21 Bell Real Estate
Source: Cheyenne BOR,MLS#: 96354
Facts & features
Interior
Bedrooms & bathrooms
- Bedrooms: 4
- Bathrooms: 1
- Full bathrooms: 1
- Main level bathrooms: 1
Primary bedroom
- Level: Main
- Area: 110
- Dimensions: 11 x 10
Bedroom 2
- Level: Main
- Area: 90
- Dimensions: 10 x 9
Bedroom 3
- Level: Main
- Area: 72
- Dimensions: 8 x 9
Bedroom 4
- Level: Basement
- Area: 110
- Dimensions: 10 x 11
Bathroom 1
- Features: Full
- Level: Main
Dining room
- Level: Main
- Area: 49
- Dimensions: 7 x 7
Kitchen
- Level: Main
- Area: 90
- Dimensions: 9 x 10
Living room
- Level: Main
- Area: 169
- Dimensions: 13 x 13
Basement
- Area: 900
Heating
- Forced Air, Natural Gas
Cooling
- None
Appliances
- Included: Dishwasher, Disposal, Dryer, Microwave, Range, Refrigerator, Washer
- Laundry: In Basement
Features
- Separate Dining, Granite Counters, Smart Thermostat
- Flooring: Hardwood, Laminate, Luxury Vinyl
- Basement: Interior Entry,Partially Finished
Interior area
- Total structure area: 1,800
- Total interior livable area: 1,800 sqft
- Finished area above ground: 900
Property
Parking
- Parking features: No Garage
Accessibility
- Accessibility features: None
Features
- Patio & porch: Porch, Covered Porch
- Fencing: Back Yard,Fenced
Lot
- Size: 6,969 sqft
- Dimensions: 7,000
- Features: Front Yard Sod/Grass, Backyard Sod/Grass, Native Plants, Few Trees
Details
- Parcel number: 13660720201200
- Special conditions: Arms Length Sale
Construction
Type & style
- Home type: SingleFamily
- Architectural style: Ranch
- Property subtype: City Residential, Residential
Materials
- Wood/Hardboard
- Foundation: Basement
- Roof: Composition/Asphalt
Condition
- New construction: No
- Year built: 1959
Utilities & green energy
- Electric: Black Hills Energy
- Gas: Black Hills Energy
- Sewer: City Sewer
- Water: Public
- Utilities for property: Cable Connected
Green energy
- Energy efficient items: Thermostat
Community & neighborhood
Security
- Security features: Security System, Smart Alarms, Surveillance Systems
Location
- Region: Cheyenne
- Subdivision: Arp Add
Other
Other facts
- Listing agreement: N
- Listing terms: Cash,Conventional,FHA,VA Loan
Price history
| Date | Event | Price |
|---|---|---|
| 4/30/2025 | Sold | -- |
Source: | ||
| 4/1/2025 | Pending sale | $285,000$158/sqft |
Source: | ||
| 3/12/2025 | Listed for sale | $285,000$158/sqft |
Source: | ||
| 10/10/2024 | Listing removed | $285,000$158/sqft |
Source: My State MLS #11336326 Report a problem | ||
| 9/10/2024 | Listed for sale | $285,000+9.7%$158/sqft |
Source: My State MLS #11336326 Report a problem | ||
Public tax history
| Year | Property taxes | Tax assessment |
|---|---|---|
| 2024 | $1,531 +8.6% | $21,657 +8.6% |
| 2023 | $1,409 +9.2% | $19,933 +11.5% |
| 2022 | $1,290 +16.2% | $17,874 +16.4% |
Find assessor info on the county website
Neighborhood: 82007
Nearby schools
GreatSchools rating
- 3/10Goins Elementary SchoolGrades: PK-6Distance: 0.2 mi
- 2/10Johnson Junior High SchoolGrades: 7-8Distance: 0.4 mi
- 2/10South High SchoolGrades: 9-12Distance: 0.6 mi


