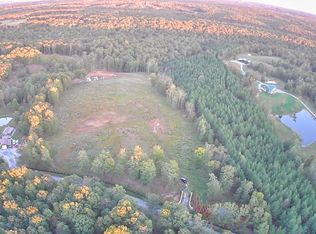Looking for privacy with acreage,stocked pond and wildlife*home with 3 bedrooms, 2 bath*lots of space with built-ins in living room and laundry room*open kitchen dining area*appliances remain in kitchen with lots of cabinets*walk in pantry*detached shop building 20x36 with elect*storage buildings*covered front and back porch
This property is off market, which means it's not currently listed for sale or rent on Zillow. This may be different from what's available on other websites or public sources.
