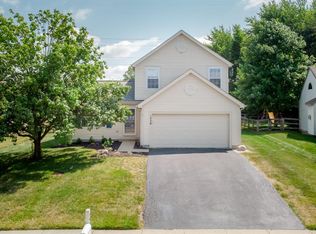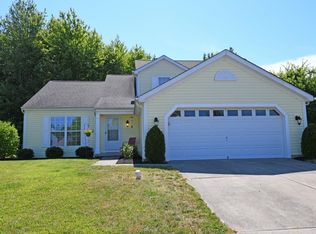WOW-What a redo! New kit w/white cabs & drawers-SS appliances/Black Industrial style lighting thru-out/redo of LL rec area too! Baths updated. Roof, AC, hot water heater -2017. Engineered wood flooring on 1st level. New carpet 2nd. Move-in! Beautiful level rear yard.
This property is off market, which means it's not currently listed for sale or rent on Zillow. This may be different from what's available on other websites or public sources.

