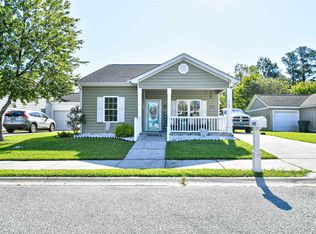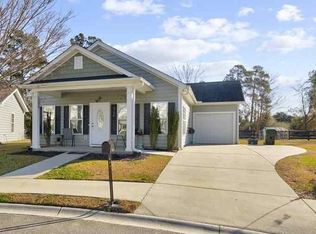Sold for $260,000 on 07/14/23
$260,000
1538 Stilley Circle, Conway, SC 29526
3beds
1,298sqft
Single Family Residence
Built in 2014
4,791.6 Square Feet Lot
$261,900 Zestimate®
$200/sqft
$1,756 Estimated rent
Home value
$261,900
$249,000 - $275,000
$1,756/mo
Zestimate® history
Loading...
Owner options
Explore your selling options
What's special
Looking for a charming, cozy, cottage close to Historic Downtown Conway? Look no further! Nestled in the Snowhill Community, this three bedroom, two bath home is sure to please. Newly built in 2014, it’s turn key and boasts vaulted ceilings in the living room, a custom drop zone, several closets for storage, upgraded fixtures throughout, stainless steel appliances, large pantry and separate laundry room with beautiful wallpaper that’ll make your chore a breeze. Split floor plan, two spacious bedrooms share a full bath in the front and the inviting primary suite is tucked away in the back with tray ceilings, his and her closets. Primary suite bathroom features double vanity sinks, walk in shower and garden tub. Enjoy entertaining on your back patio with pastoral views or walk over to the local Sherwood park (.2 miles). One car garage and long driveway provide ample parking space. Only a short .7 mile walk to Conway Elementary School, a 1.5 mile walk to Downtown Historic Conway and Riverwalk or quick 17 mile drive to Myrtle Beach. Low HOA, X flood zone; home has not flooded. Don’t let this one get away! Buyer and Buyer's agent responsible to confirm zoning, all measurements, square footage and HOA info. in associated docs.
Zillow last checked: 8 hours ago
Listing updated: July 20, 2023 at 03:36pm
Listed by:
Alisa C Brennan 843-267-4743,
SC Real Estate Network,
Ashlee Lang 843-708-3339,
GRANDE DUNES PROPERTIES
Bought with:
Jay McDowell, 98372
Anchor Realty
Source: CCAR,MLS#: 2308070
Facts & features
Interior
Bedrooms & bathrooms
- Bedrooms: 3
- Bathrooms: 2
- Full bathrooms: 2
Primary bedroom
- Features: Tray Ceiling(s), Ceiling Fan(s), Main Level Master, Walk-In Closet(s)
Primary bathroom
- Features: Dual Sinks, Garden Tub/Roman Tub, Separate Shower
Kitchen
- Features: Pantry, Stainless Steel Appliances, Solid Surface Counters
Living room
- Features: Ceiling Fan(s), Vaulted Ceiling(s)
Other
- Features: Bedroom on Main Level
Heating
- Central
Cooling
- Central Air
Appliances
- Included: Dishwasher, Disposal, Microwave, Range, Refrigerator
- Laundry: Washer Hookup
Features
- Bedroom on Main Level, Stainless Steel Appliances, Solid Surface Counters
- Flooring: Laminate, Vinyl
- Doors: Insulated Doors
Interior area
- Total structure area: 1,710
- Total interior livable area: 1,298 sqft
Property
Parking
- Total spaces: 4
- Parking features: Attached, Garage, One Space
- Attached garage spaces: 1
Features
- Levels: One
- Stories: 1
- Patio & porch: Rear Porch, Front Porch, Patio
- Exterior features: Porch, Patio
Lot
- Size: 4,791 sqft
- Features: City Lot, Rectangular, Rectangular Lot
Details
- Additional parcels included: ,
- Parcel number: 33805030044
- Zoning: R4
- Special conditions: None
Construction
Type & style
- Home type: SingleFamily
- Architectural style: Traditional
- Property subtype: Single Family Residence
Materials
- Vinyl Siding
- Foundation: Slab
Condition
- Resale
- Year built: 2014
Utilities & green energy
- Water: Public
- Utilities for property: Cable Available, Electricity Available, Phone Available, Sewer Available, Underground Utilities, Water Available
Green energy
- Energy efficient items: Doors, Windows
Community & neighborhood
Community
- Community features: Long Term Rental Allowed
Location
- Region: Conway
- Subdivision: Snowhill Subdivision
HOA & financial
HOA
- Has HOA: Yes
- HOA fee: $40 monthly
- Amenities included: Pet Restrictions
Other
Other facts
- Listing terms: Cash,Conventional,FHA,VA Loan
Price history
| Date | Event | Price |
|---|---|---|
| 7/14/2023 | Sold | $260,000-3%$200/sqft |
Source: | ||
| 5/13/2023 | Contingent | $268,000$206/sqft |
Source: | ||
| 5/13/2023 | Pending sale | $268,000$206/sqft |
Source: | ||
| 5/9/2023 | Price change | $268,000-2.5%$206/sqft |
Source: | ||
| 4/27/2023 | Listed for sale | $275,000+72%$212/sqft |
Source: | ||
Public tax history
| Year | Property taxes | Tax assessment |
|---|---|---|
| 2024 | $1,613 +63.8% | $256,356 +60.3% |
| 2023 | $985 +5.5% | $159,900 |
| 2022 | $934 -62.3% | $159,900 |
Find assessor info on the county website
Neighborhood: 29526
Nearby schools
GreatSchools rating
- 6/10Conway Elementary SchoolGrades: PK-5Distance: 0.3 mi
- 6/10Conway Middle SchoolGrades: 6-8Distance: 0.6 mi
- 5/10Conway High SchoolGrades: 9-12Distance: 1.6 mi
Schools provided by the listing agent
- Elementary: Conway Elementary School
- Middle: Conway Middle School
- High: Conway High School
Source: CCAR. This data may not be complete. We recommend contacting the local school district to confirm school assignments for this home.

Get pre-qualified for a loan
At Zillow Home Loans, we can pre-qualify you in as little as 5 minutes with no impact to your credit score.An equal housing lender. NMLS #10287.
Sell for more on Zillow
Get a free Zillow Showcase℠ listing and you could sell for .
$261,900
2% more+ $5,238
With Zillow Showcase(estimated)
$267,138
