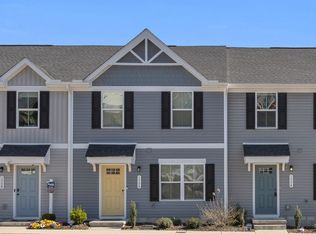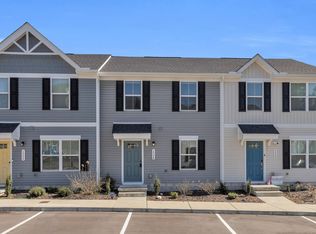Be the first one to live in this property! 50% off on monthly pet fees! Charming End-Unit and former model home with upgrades no other townhome may have in this peaceful neighborhood. Featuring 3 bedrooms, 2.5 baths, 1220 sqft of space and a private back patio, this 2022 townhome gives you plenty of space to entertain family and friends. The main level features an open-concept layout with a large family room, a gourmet and functional kitchen with a large island and all appliances included, and a cozy dining area so you'll never miss the conversation. Upstairs, you'll find a spacious and luxury master suite complete with a walk-in closet and a full bathroom as well as two other bedrooms with plenty of closet space, a shared full bath, and your laundry room complete with a washer and dryer installed and ready to go the day you move in! Plus, all yard maintenance is paid by the landlord, so you'll have more time to do the things you love. Not to mention, your new home will have conveniences you won't get in a typical home such as energy saving appliances, Wi-Fi enabled Nest thermostats, and more, all giving you peace of mind AND saving you money on monthly bills. Close to many attractions and restaurants: * Tanger Outlets: 4 miles * Airport: 6 miles * Percy Priest Lake: 7 miles * Downtown: 11 miles Upgraded features: - End Unit - Hard surface in all 1st floor - Granite kitchen countertop - Kitchen island - Countertop backsplash - Stainless steel appliances - Washer and Dryer included - Smart thermostat, wifi enabled - Electric water heater 40 gallon - Patio 10x12 - Garbage disposal - Icemaker rough-in/kitchen - Smooth ceiling - Parking: 2 spots in front of the townhome Included Amenities: - Lawn maintenance - Trash service - Play Ground Pets are allowed and subject to approval; Pet fee is non-refundable and range from $300 - $500 depending on pet's weight; No smoking; No Section 8 One month security deposit plus first month rent at signing; minimum 1 year lease; Anyone aged 18 or above who will be residing at the property must apply. Income equal to at least 3x the rent per month. Positive rental or mortgage history and background check. Credit score of minimum 620. CALL or TEXT to schedule an appointment.
This property is off market, which means it's not currently listed for sale or rent on Zillow. This may be different from what's available on other websites or public sources.

