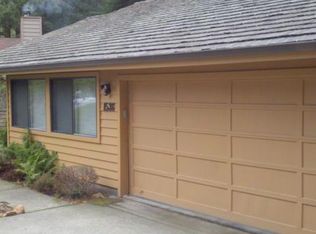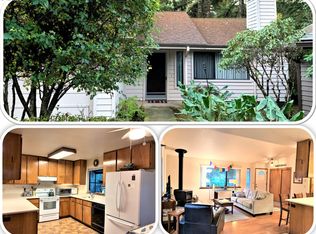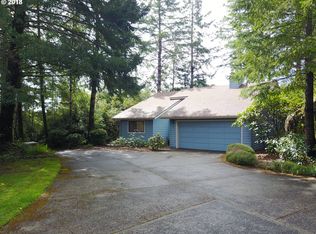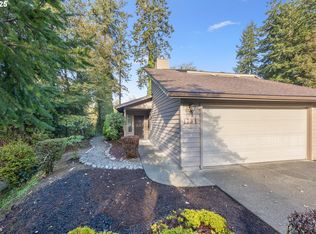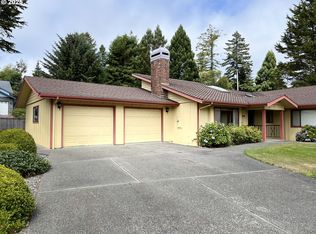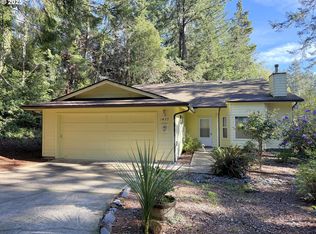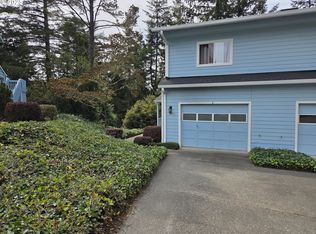2 Bed Townhouse style Home in the Harris Heights planned community! Only half of a mile from infamous Harris Beach, this would make a great second home or primary residence. A covered porch awaits you, walk in and you are greeted with plenty of natural light and vaulted ceilings to really open up the space and make you feel at Home. Ceiling fans throughout and ductless heat pumps to add to your comfort, air conditioning for those warmer days in Brookings. Bedroom on main floor with slider to a covered balcony. Upstairs bedroom separate from guests offers a walk-in closet and it's own ensuite bathroom with walk-in shower. Spacious two car garage with extra storage. Nice private backyard area to enjoy the outdoors with little to no maintenance. HOA of only $275/month takes care of landscaping and exterior paint. Call today for your private or virtual tour!
Active
Price cut: $7K (10/29)
$365,000
1538 Seacrest Ln, Brookings, OR 97415
2beds
1,370sqft
Est.:
Residential, Townhouse
Built in 1995
1,306.8 Square Feet Lot
$-- Zestimate®
$266/sqft
$275/mo HOA
What's special
Covered balconyPrivate backyard areaDuctless heat pumpsWalk-in closetCovered porchAir conditioningVaulted ceilings
- 510 days |
- 339 |
- 4 |
Likely to sell faster than
Zillow last checked: 8 hours ago
Listing updated: October 28, 2025 at 01:29pm
Listed by:
Jennifer Gates 541-412-9535,
RE/MAX Coast and Country
Source: RMLS (OR),MLS#: 24463996
Tour with a local agent
Facts & features
Interior
Bedrooms & bathrooms
- Bedrooms: 2
- Bathrooms: 2
- Full bathrooms: 2
- Main level bathrooms: 1
Rooms
- Room types: Bedroom 2, Dining Room, Family Room, Kitchen, Living Room, Primary Bedroom
Primary bedroom
- Level: Upper
Bedroom 2
- Level: Main
Family room
- Level: Main
Kitchen
- Level: Main
Living room
- Level: Main
Heating
- Mini Split
Cooling
- Has cooling: Yes
Appliances
- Included: Dishwasher, Disposal, Free-Standing Range, Free-Standing Refrigerator, Microwave, Washer/Dryer, Electric Water Heater
- Laundry: Laundry Room
Features
- Granite, Vaulted Ceiling(s), Pantry
- Windows: Aluminum Frames, Double Pane Windows
- Basement: None
Interior area
- Total structure area: 1,370
- Total interior livable area: 1,370 sqft
Property
Parking
- Total spaces: 2
- Parking features: Driveway, Attached
- Attached garage spaces: 2
- Has uncovered spaces: Yes
Accessibility
- Accessibility features: Garage On Main, Parking, Accessibility
Features
- Levels: Two
- Stories: 2
- Exterior features: Yard
- Has view: Yes
- View description: Territorial, Trees/Woods
Lot
- Size: 1,306.8 Square Feet
- Features: SqFt 0K to 2999
Details
- Parcel number: R12527
Construction
Type & style
- Home type: Townhouse
- Property subtype: Residential, Townhouse
- Attached to another structure: Yes
Materials
- Other
- Roof: Composition
Condition
- Updated/Remodeled
- New construction: No
- Year built: 1995
Utilities & green energy
- Sewer: Public Sewer
- Water: Public
Community & HOA
HOA
- Has HOA: Yes
- Amenities included: Commons, Exterior Maintenance, Maintenance Grounds
- HOA fee: $275 monthly
Location
- Region: Brookings
Financial & listing details
- Price per square foot: $266/sqft
- Tax assessed value: $412,960
- Annual tax amount: $1,745
- Date on market: 7/23/2024
- Listing terms: Cash,Conventional,VA Loan
- Road surface type: Concrete
Estimated market value
Not available
Estimated sales range
Not available
Not available
Price history
Price history
| Date | Event | Price |
|---|---|---|
| 10/29/2025 | Price change | $365,000-1.9%$266/sqft |
Source: | ||
| 10/8/2025 | Price change | $372,000-1.3%$272/sqft |
Source: | ||
| 8/26/2025 | Price change | $377,000-0.7%$275/sqft |
Source: | ||
| 7/8/2025 | Price change | $379,500-2.3%$277/sqft |
Source: | ||
| 5/19/2025 | Price change | $388,500-1.1%$284/sqft |
Source: | ||
Public tax history
Public tax history
| Year | Property taxes | Tax assessment |
|---|---|---|
| 2024 | $1,745 +3% | $184,620 +3% |
| 2023 | $1,694 +3% | $179,250 +3% |
| 2022 | $1,645 +3% | $174,030 +3% |
Find assessor info on the county website
BuyAbility℠ payment
Est. payment
$2,362/mo
Principal & interest
$1798
HOA Fees
$275
Other costs
$289
Climate risks
Neighborhood: 97415
Nearby schools
GreatSchools rating
- 5/10Kalmiopsis Elementary SchoolGrades: K-5Distance: 1.5 mi
- 5/10Azalea Middle SchoolGrades: 6-8Distance: 1.7 mi
- 4/10Brookings-Harbor High SchoolGrades: 9-12Distance: 1.7 mi
Schools provided by the listing agent
- Elementary: Kalmiopsis
- Middle: Azalea
- High: Brookings-Harbr
Source: RMLS (OR). This data may not be complete. We recommend contacting the local school district to confirm school assignments for this home.
- Loading
- Loading
