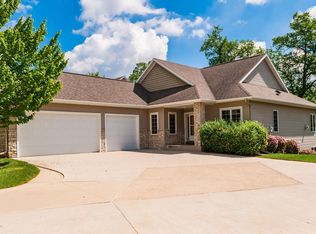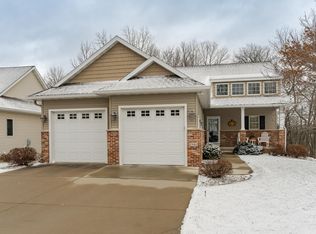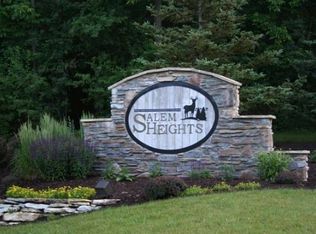Luxurious single family villa located in Salem Heights with all main floor living and a managed association. The home is beautifully appointed with top of the line amenities and offers over 3500 square feet of living area. Kitchen features include custom cabinetry, stainless steel appliances, granite tops, walk through pantry, cherry hardwood floors, built-ins. See supplement.
This property is off market, which means it's not currently listed for sale or rent on Zillow. This may be different from what's available on other websites or public sources.


