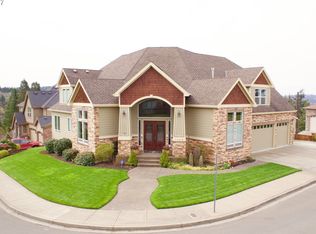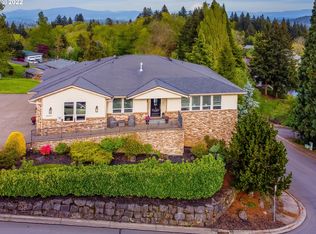Craftsman-style home w/ oversized lot & breath taking views. Near city parks & good schools. Huge kitchen w/ granite counter-tops & high end appliances. main floor executive office, All 4 bedrooms have walk-in closets. Huge master bedroom w/ balcony city view. Bonus play / media room, 2 kitchens, sauna spot, over-sized 3 car garage and RV/ Boat parking, extra storage room & covered patio.
This property is off market, which means it's not currently listed for sale or rent on Zillow. This may be different from what's available on other websites or public sources.

